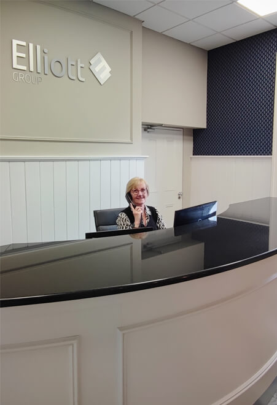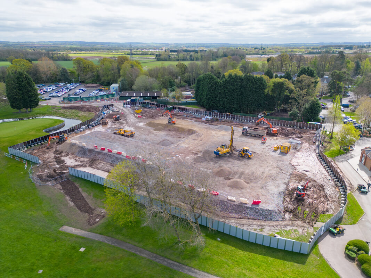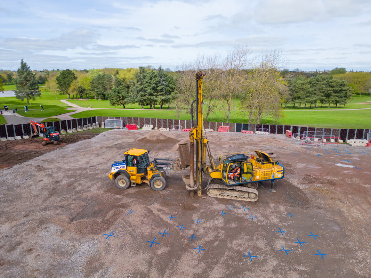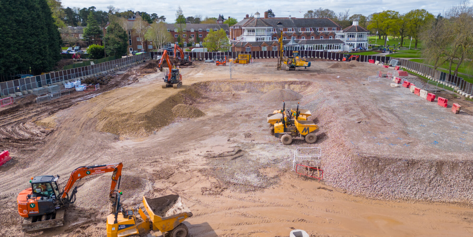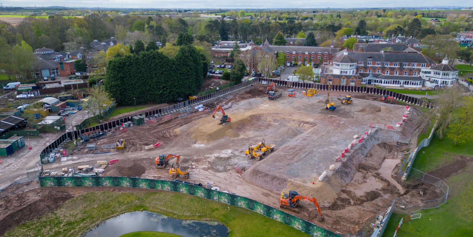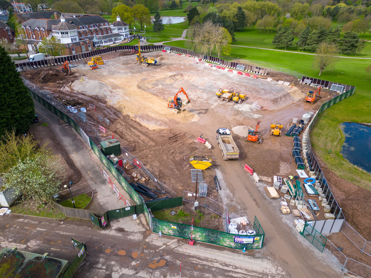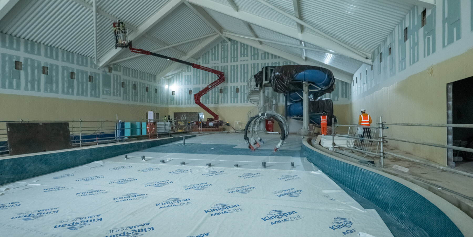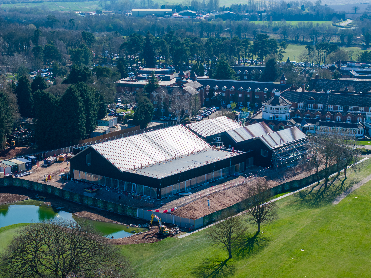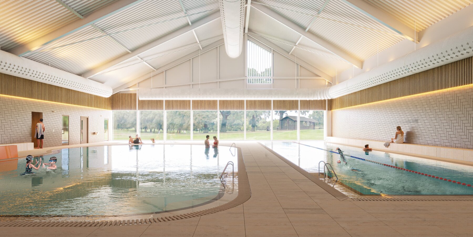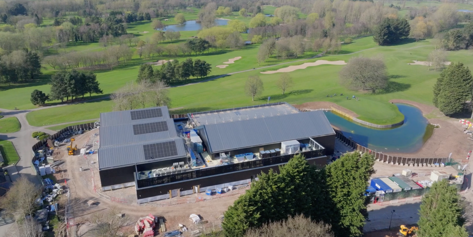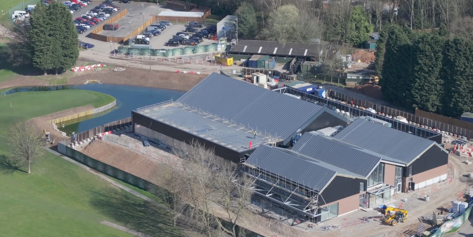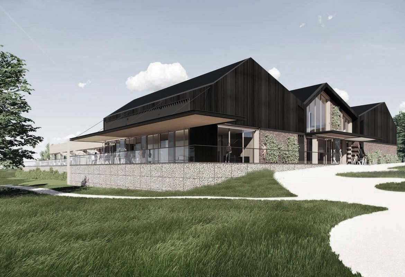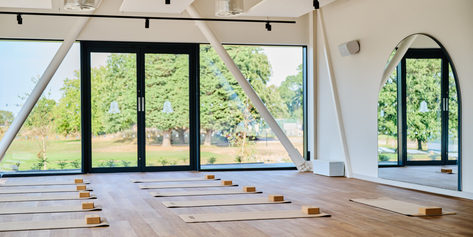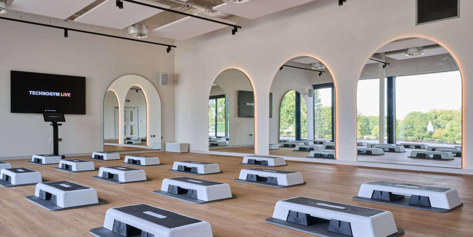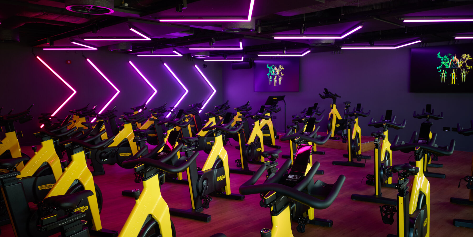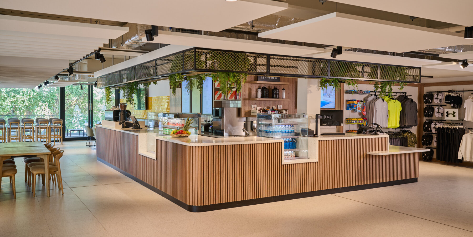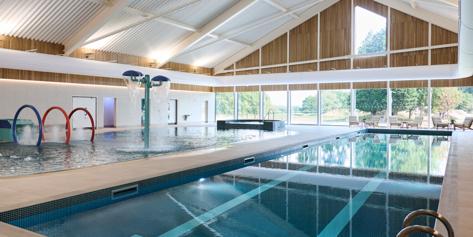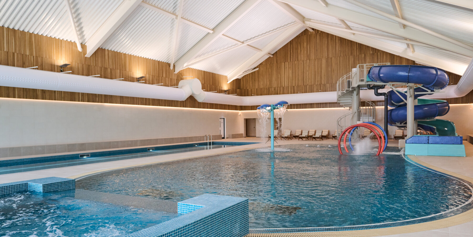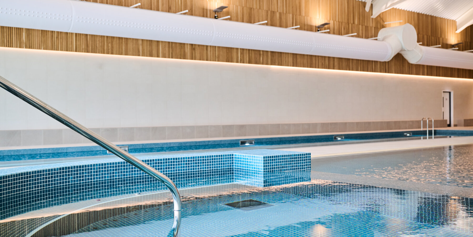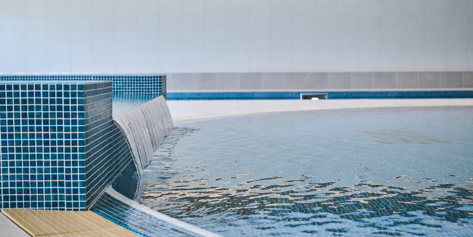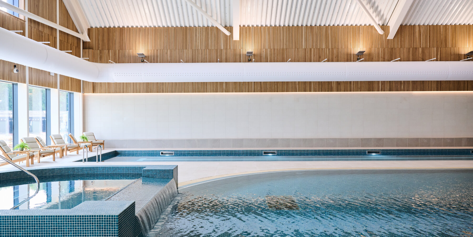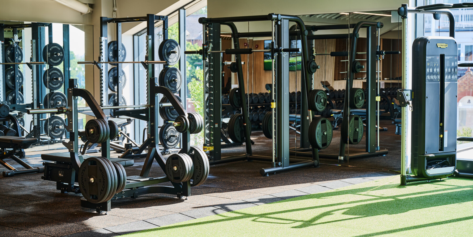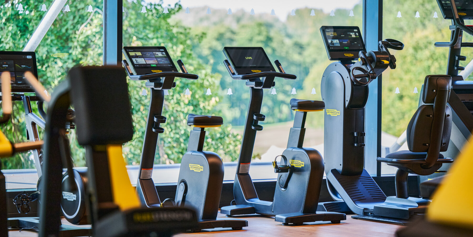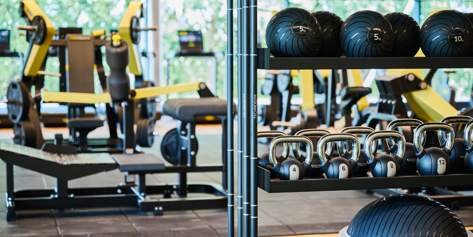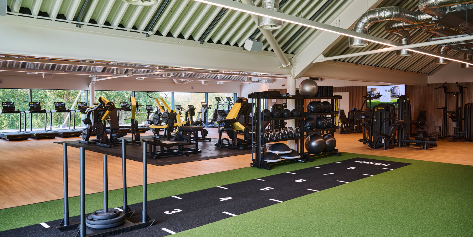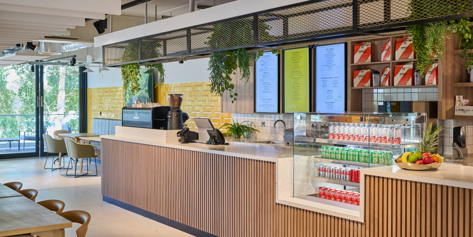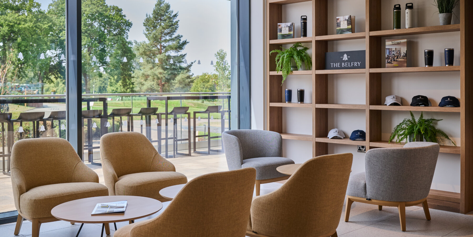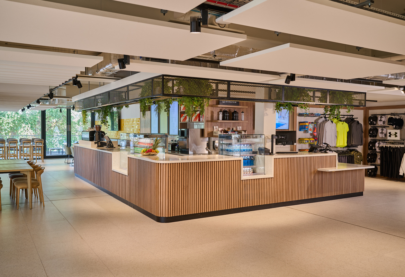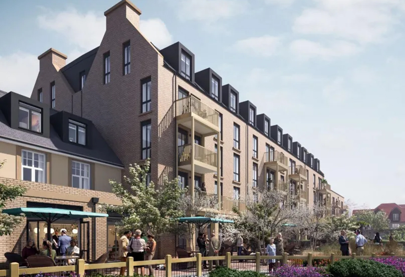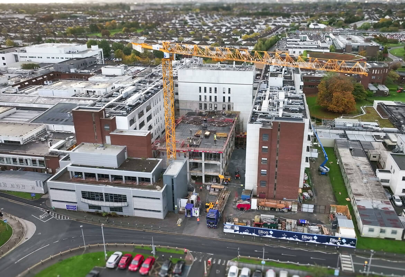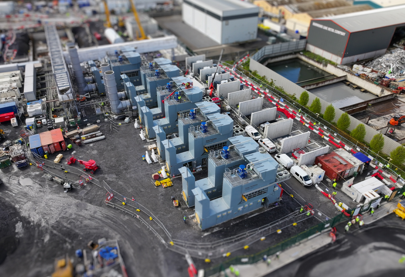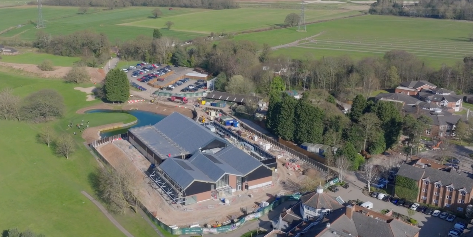
- Client
‘The Club’ at The Belfry Hotel & Resort - Location
Sutton Coldfield
New state-of-the-art Leisure Club at The Belfry Hotel & Resort, set amidst 550 acres of countryside and woodland. Designed to enhance the resort’s world-class facilities, this expansive 4,000m², two-level development will offer guests and members an unrivaled wellness and fitness experience.
Project Highlights:
- Large swimming pool with a family-friendly slide
- Dedicated lap pool
- Indoor and outdoor hot tubs
- Four premium, glass-fronted studios overlooking the PGA National golf course
- Extensive gym area
- Large, high-ceilinged multipurpose sports area
- Grab-and-go café
Beyond the Leisure Club itself, the project scope includes new landscaped and patio areas, and realignment of existing roads, ensuring smooth access and connectivity within the resort.
This milestone project follows a series of successful interior fit-outs at The Belfry, reinforcing Elliott Group’s reputation for delivering high-quality construction within this world-renowned destination.
-
Scale
4,000m2 -
Client
The Belfry -
Architect
EPR -
Services Engineer
Hoare Lea
Project Gallery
Get in touch
At Elliott Group, we are proud of our exceptional team of professionals who are available to talk to you in person or who can answer any question you might have.
