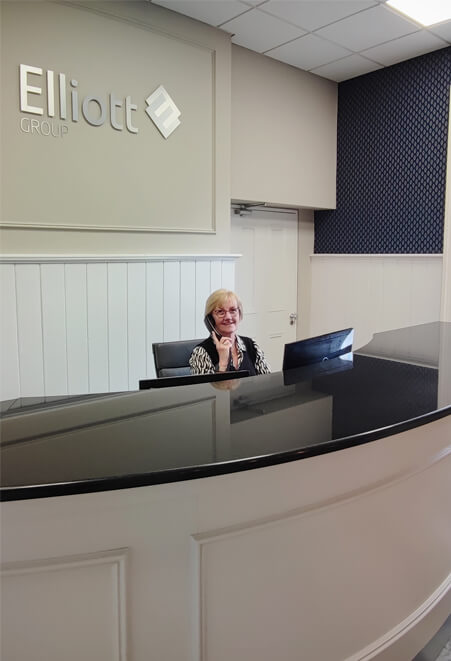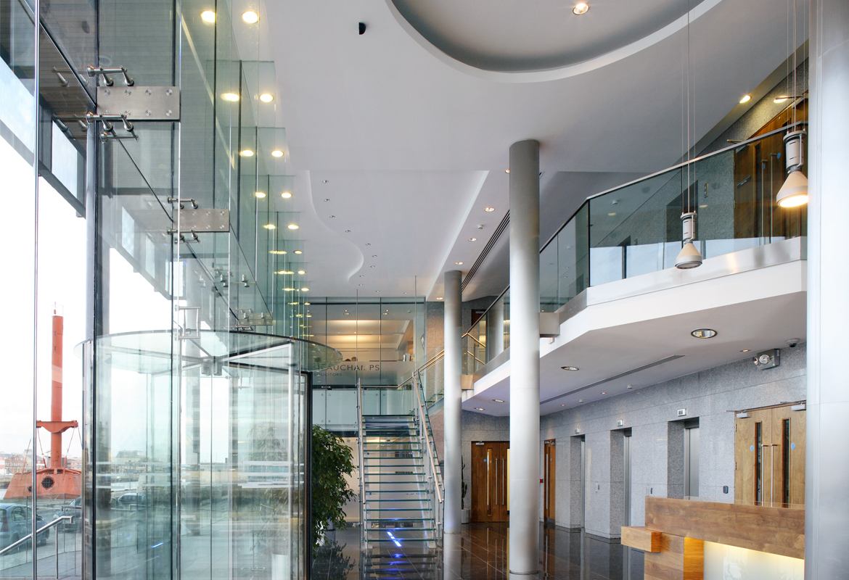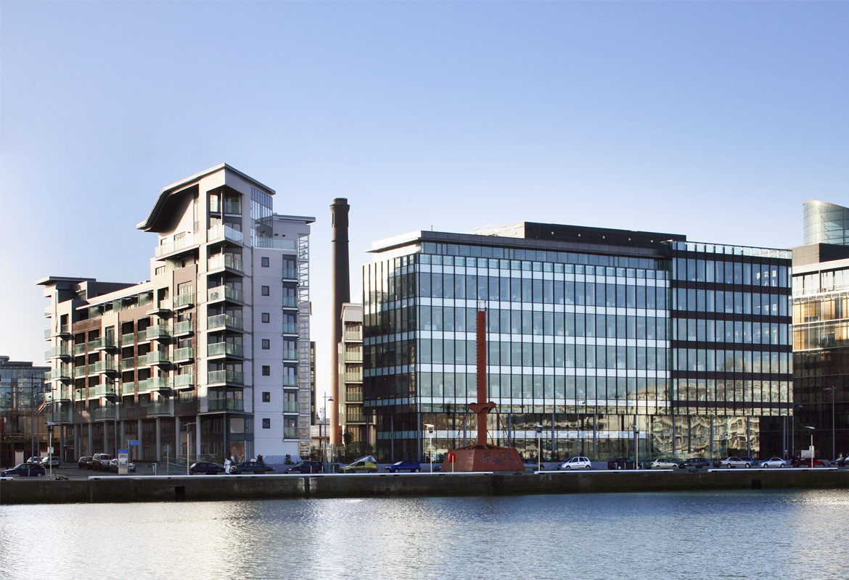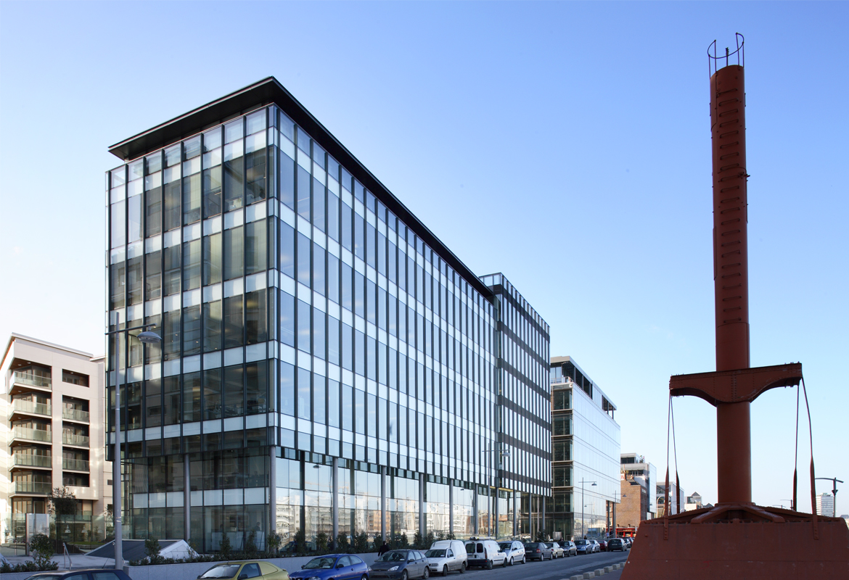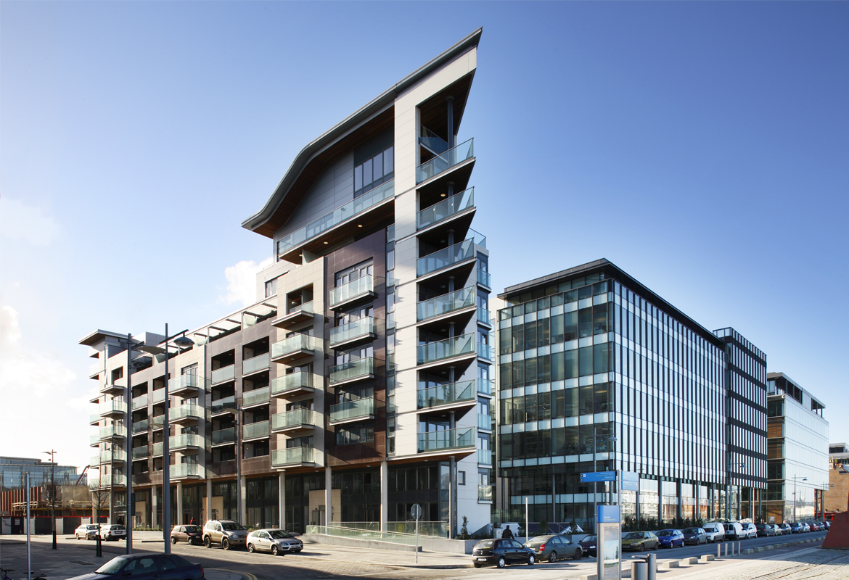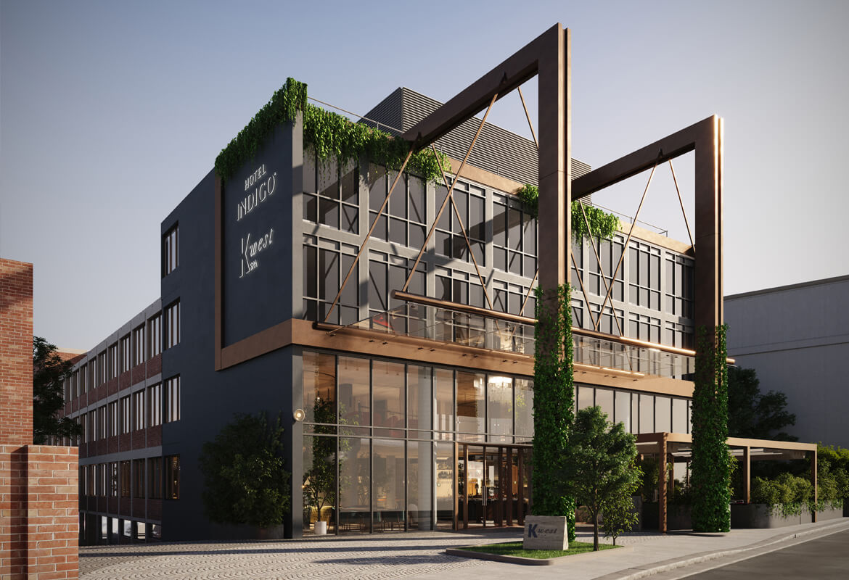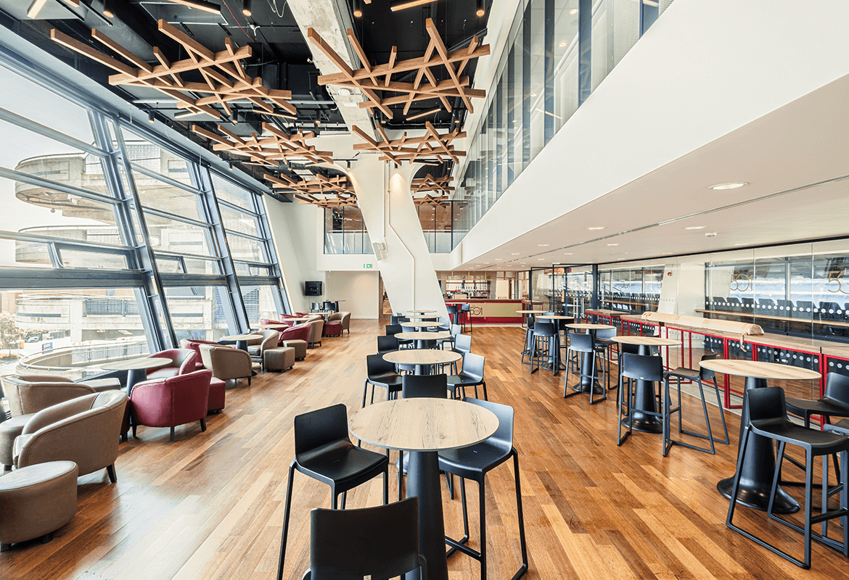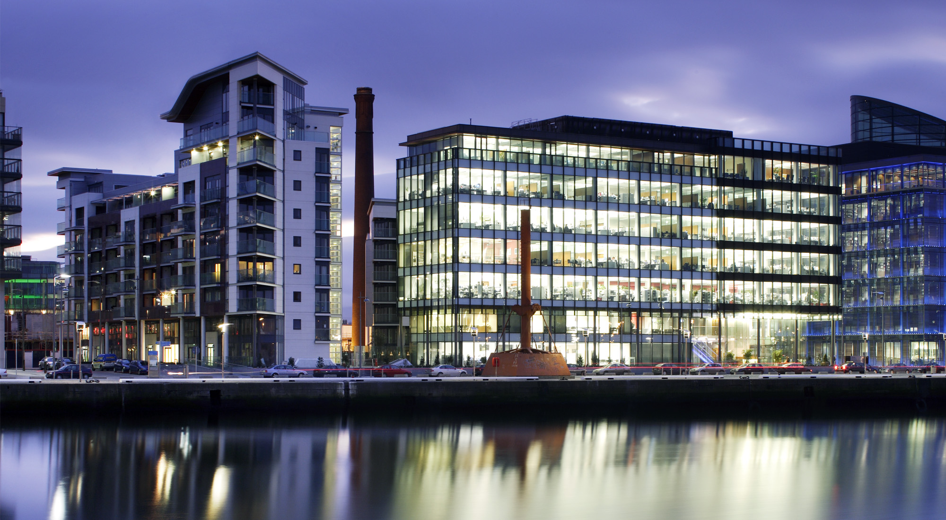
- Client
Riverside 2 Partnership - Location
Sir John Rodgersons Quay, D2 - Value
€46.4 million
Following a DDDA sponsored Design & Development Competition, the Riverside 2 Partnership were selected as Developers on the former Gasworks Site at Sir John Rogerson’s Quay. The overall size of the development is 21,700 m².
The Commercial block comprises 10,000 m² on 8 levels, constructed using a steel frame over a shared basement, the project incorporates a number of sustainable initiatives including a climate façade in part, exposed concrete soffits and a shared central heating system between the residential and office components. The overall size of the development is 21,700 m² (Commercial – 10,000 m²; Residential – 124 units).
The construction contracts evolved to incorporate high end, highly serviced fit-out projects for three separate occupiers—PFPC, Gardiner & Theobald, and Beauchamps Solicitors. Each fit-out project was negotiated on an “open book” basis which allowed each scheme to finish early. The contract sums were agreed on the basis of agreed schedules of rates with the principle being adopted that savings would offset additional costs.
Each company had different requirements and different start / finish dates. Each required an accelerated programme with fit-outs starting during shell & core construction. The PFPC fit-out was completed simultaneously with completion of the shell and core. These constraints required careful programming of switchovers to facilitate phased possessions.
For six months after PFPC’s occupation of the building, work continued on other floors. This required special measures to ensure noise and dust control, maintenance of emergency exits and fire evacuation plans, and continuity of services. Issues such as avoidance of nuisance, traffic management, and liaison with existing building users were all dealt with effectively. The fit-outs included enhanced shared reception areas and furniture procurement. PFPC Fit-Out Works included base build core alteration work, and the overall scope was a turnkey project including furniture, and I.T. equipment.
-
Building Type
Commercial -
Scale
10,000 m² -
Start Date
June 2004 -
End Date
August 2005 -
Duration
14 Months -
Architect
KMD Architects -
Procurement
Design & Build -
Quantity Surveyor
Gardiner & Theobald -
M&E Engineer
In2 Engineering Design Partnershiip -
Contracting Authority
Riverside 2 Partnership c/o Alanis, Brian McCormack -
C&S Engineer
O’Connor Sutton Cronin
Project Gallery
Get in touch
At Elliott Group, we are proud of our exceptional team of professionals who are available to talk to you in person or who can answer any question you might have.
