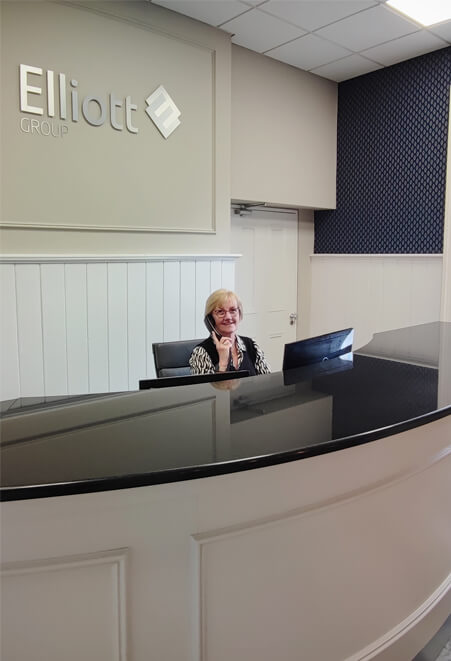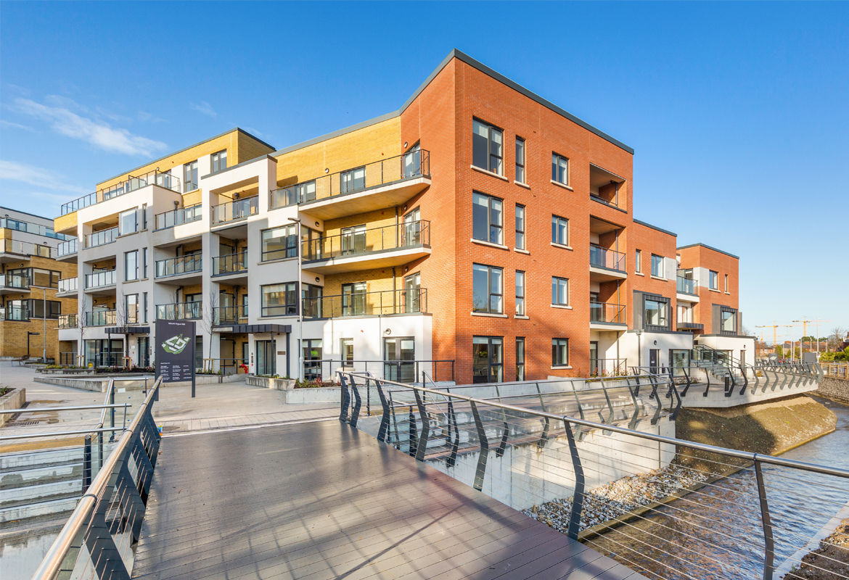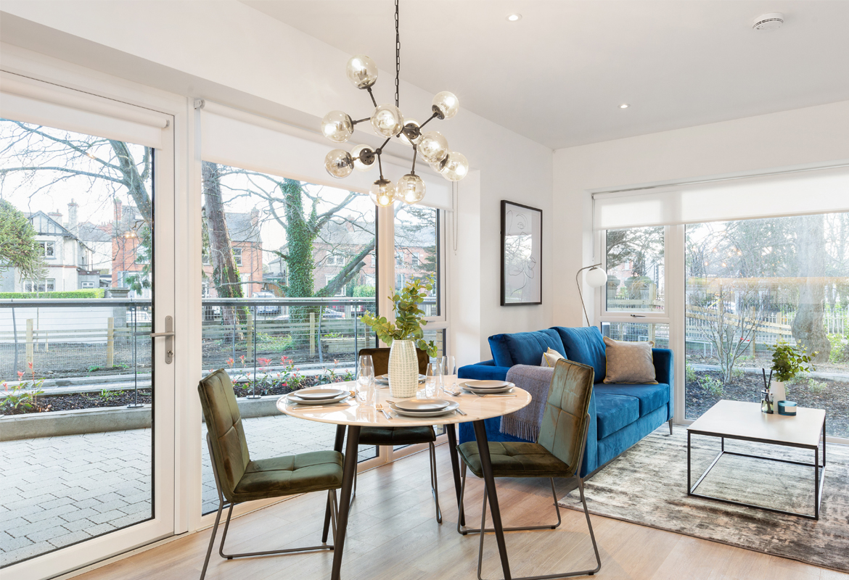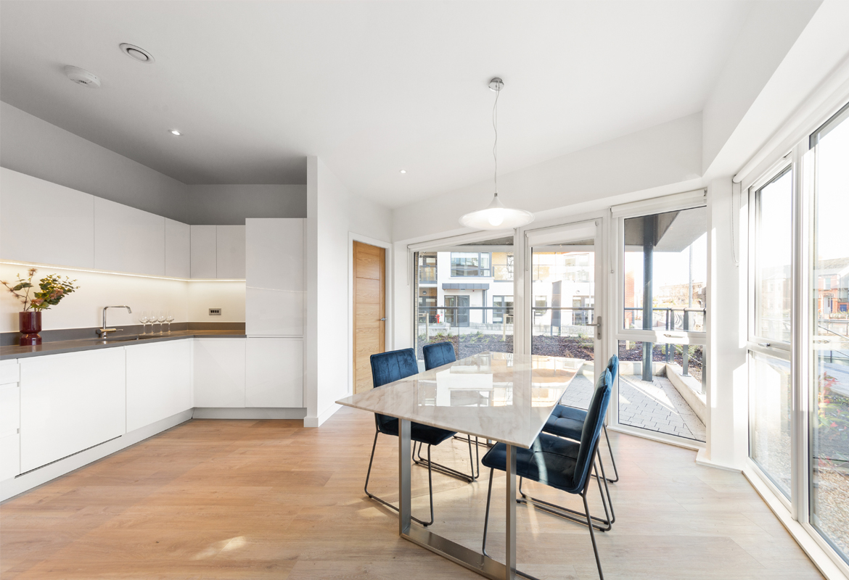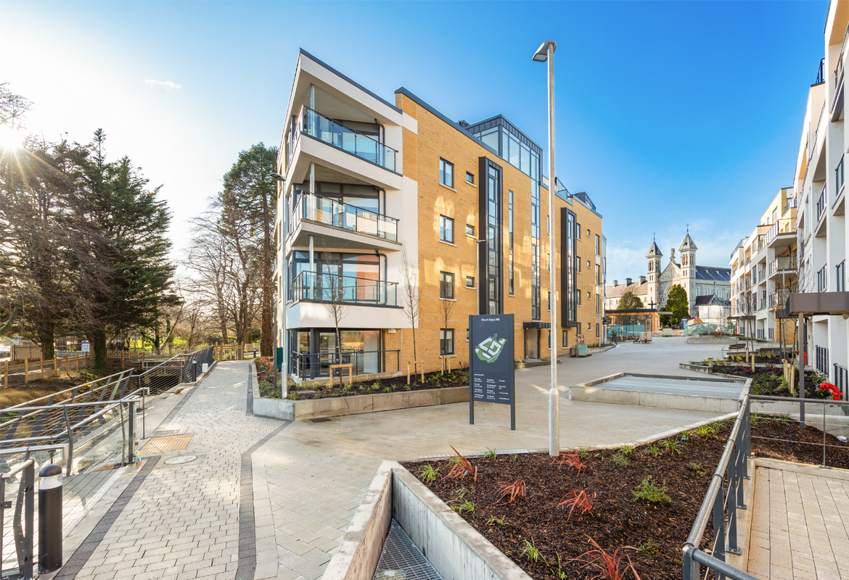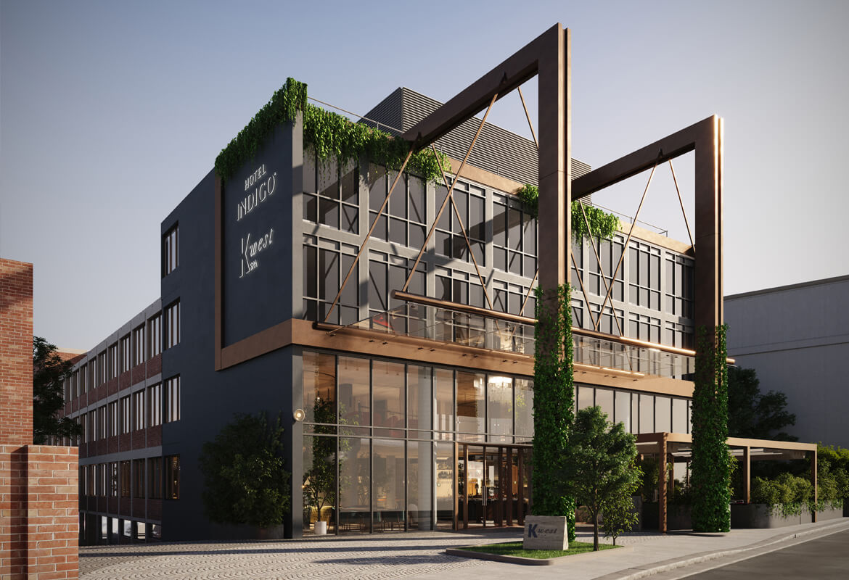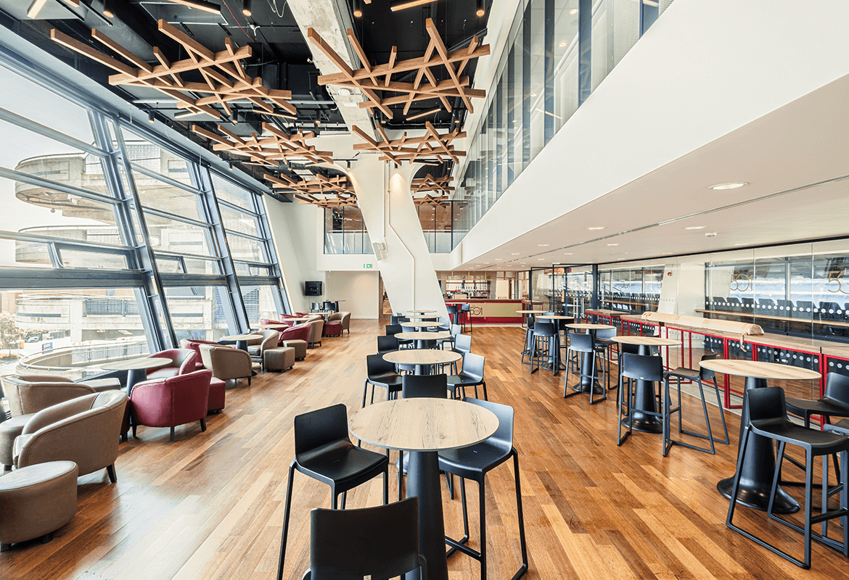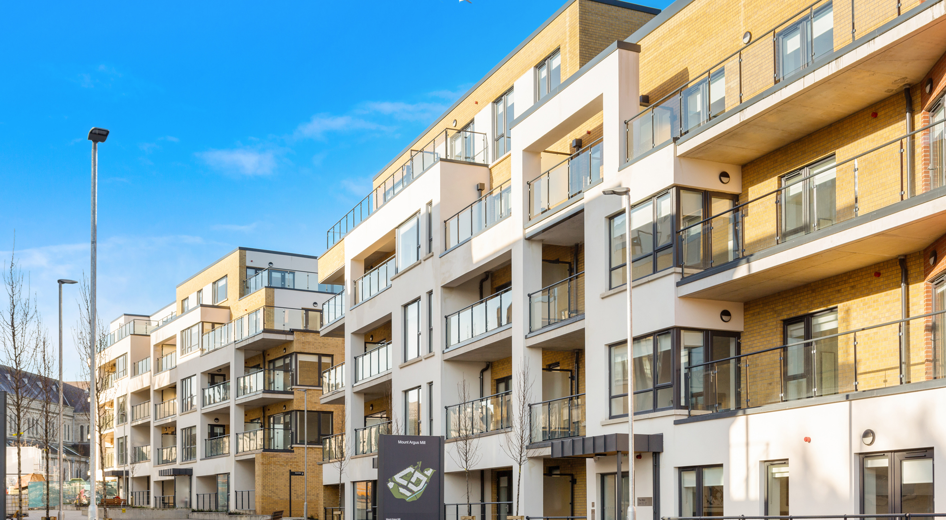
- Client
Marlet Property Group - Location
Harold’s Cross, Dublin - Value
€40 million
Mount Argus Apartments is located on the grounds of Mount Argus Seminary, Harolds Cross Dublin 6. The project consists of 180 Apartments, including social and affordable units.
The Apartments are split into 8 different standalone blocks, and there are 16 cores over a single storey basement. Included in the development is a Community and Creche building. The development also includes a public amenity reception, gym, meeting rooms and recreational areas.
The basement was constructed from Insitu concrete. The apartment load bearing and external walls were also formed from RC, as were all of the cores. The floors consisted of precast with a 75mm screed. The facades consisted of brick, render and Aluminium windows. The scheme also included a significant amount of public realm areas with three large shared courtyards, three playground areas, two terrace seating areas overlooking the Poddle River and a pedestrian footbridge.
All apartments achieved an A3 rating with an Air Tightness rate of 3. The scheme is heated via a CHP with a heat exchanger fitted in each unit. All plants for the scheme are located in the basement and centrally distributed into the cores and then into the apartments. The apartments included fully fitted wardrobes, a kitchen including white goods, flooring throughout, fully tiled bathrooms and highquality sanitaryware. We coordinated the fitout of the loose furniture in conjunction with the Client preferred subcontractor. Elliott Groups management team consisted of a full-time Contracts Manager, 4 Block Managers, Basement Manager, External works Snr Engineer, BCAR/QA Coordinator, Technical services manager and a Full time QHSE Officer.
The project was delivered on a phased basis, and each phase was delivered ahead of schedule. Mount Argus is an excellent example of Elliott Groups expertise in delivering high quality and high density residential projects ahead of schedule.
-
Building Type
Residential -
Scale
180 units -
Duration
24 Months -
Client
Marlet Property Group -
Architect
Ferreira Architects -
C&S Engineer
O’Connor Sutton Cronin
Project Gallery
Get in touch
At Elliott Group, we are proud of our exceptional team of professionals who are available to talk to you in person or who can answer any question you might have.
