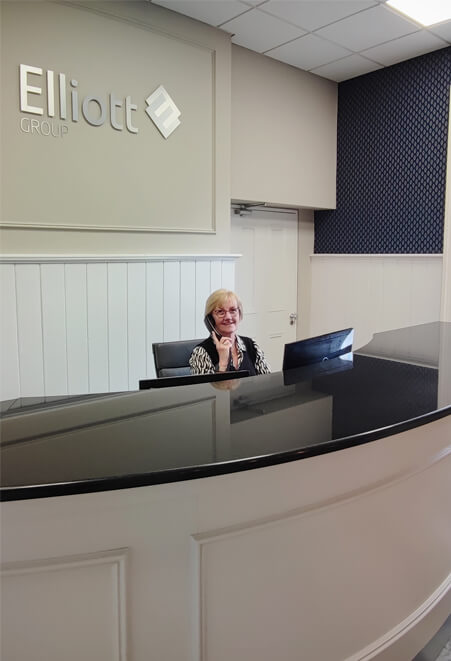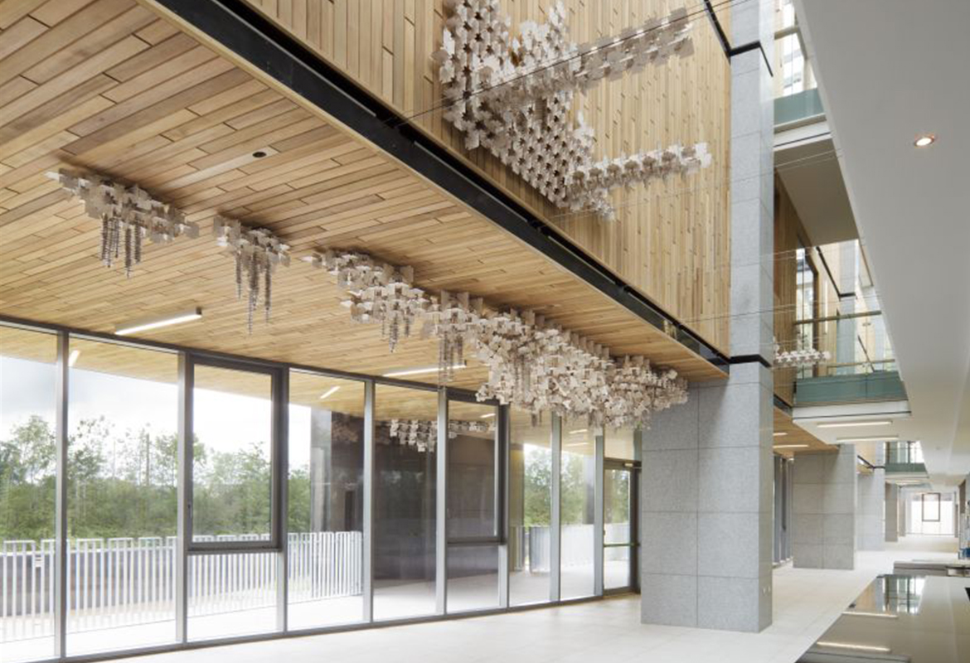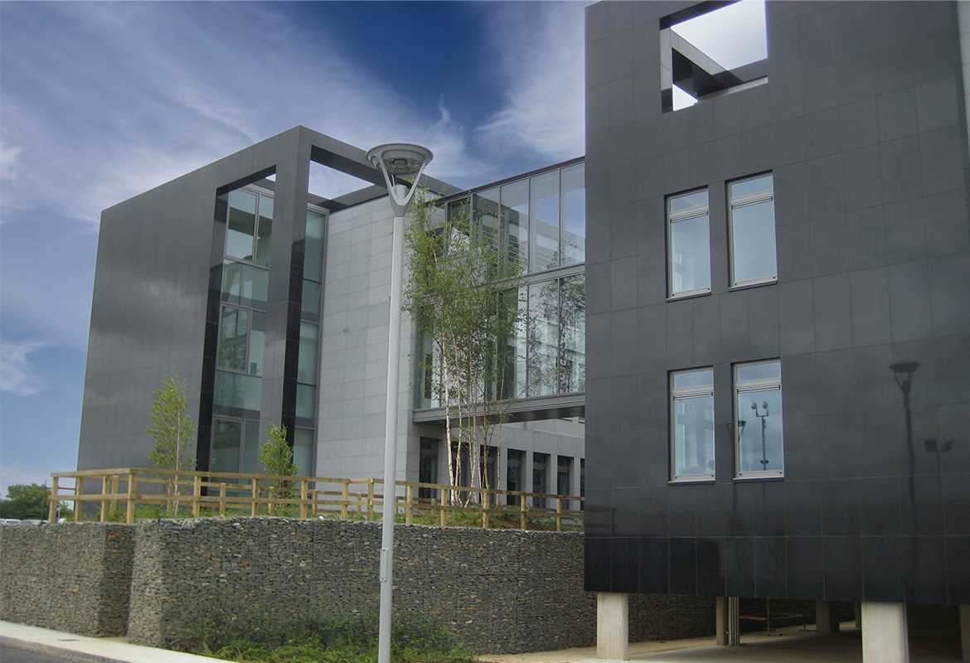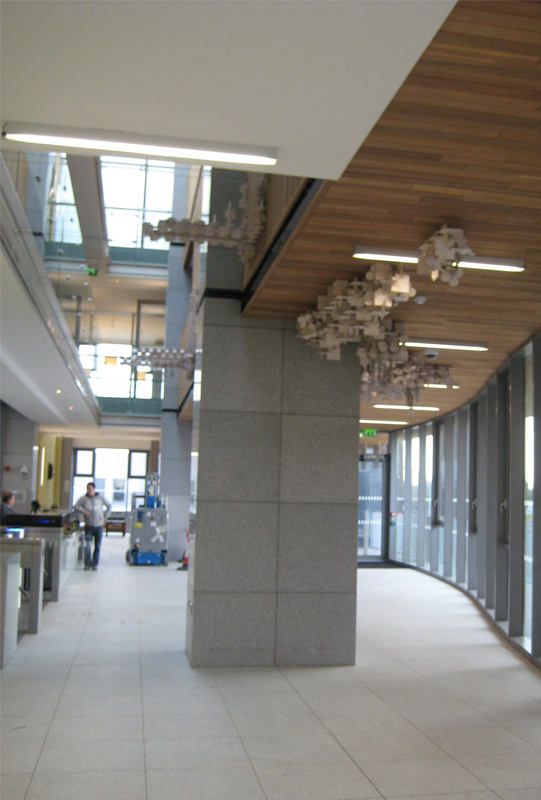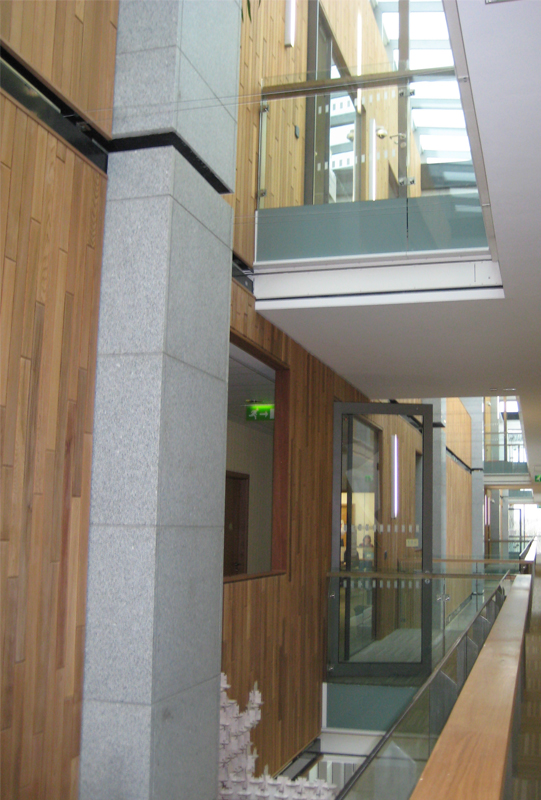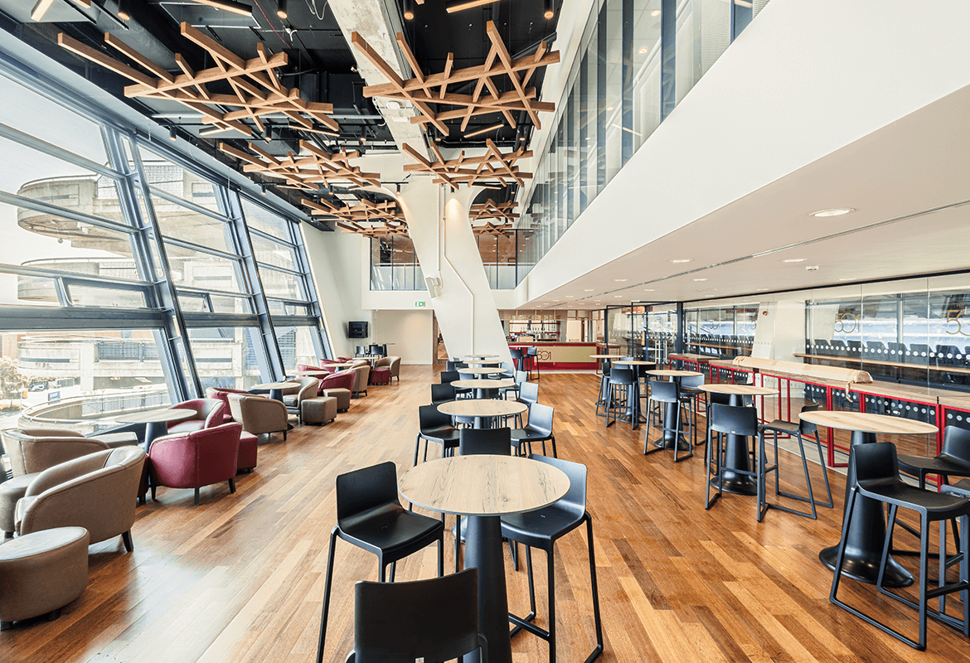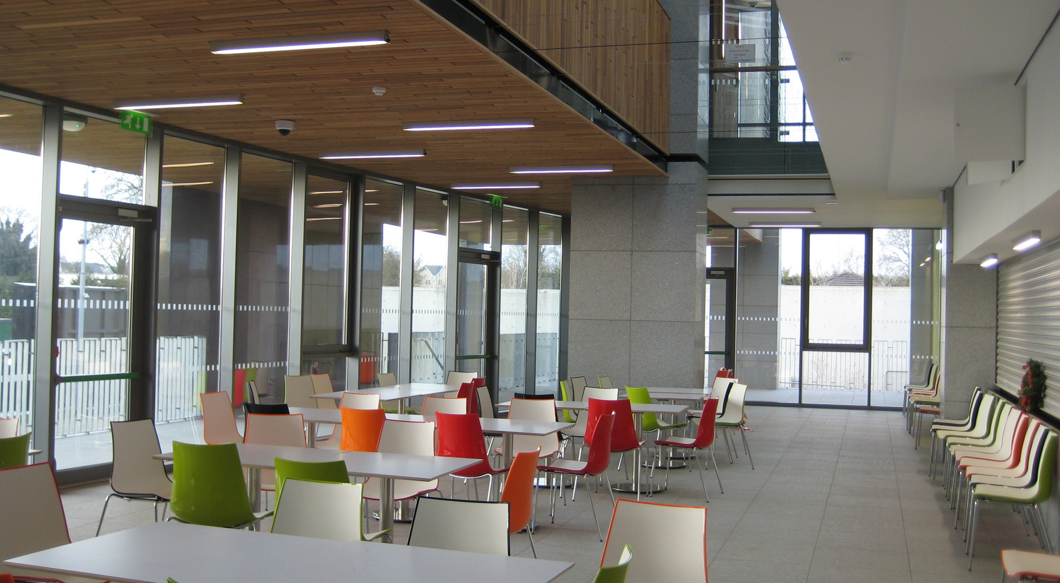
- Client
Office of Public Works - Location
Co. Kildare - Value
€24 million
Having participated in a design and construct tender competition, Elliott Group were appointed for the design and construction of a 7,700 square metre office facility as part of the Government Decentralisation Programme.
The building accommodates 260 government officials, and is located on a greenfield site at Newbridge, County Kildare. In line with Department of Defence requirements this is a secure facility with high spec offices for
department staff. The construction includes a complete fit-out to a detailed client brief. Key features include;
- Highly energy-efficient design with 50% of energy requirements compared to other modern office environments.
- Natural ventilation with night cooling of exposed concrete slabs, wood pellet boiler providing heating and hot water, aluminium brise soleil, with additional sunshading provided by silver birch trees.
- High security facility with moat to front boundary, beam protection to perimeter wall, “Pilomat” bollards, double entrance, smoke & fire protection, and concealed escape routes.
- Compatibility with local environment, extensive landscaping providing views of green spaces to all offices.
The project delivers a high quality office facility to a competitive budget and forms a key component of the Government Decentralisation Programme.
This projects was awarded a BREAAM Excellent rating.
-
Building Type
Fit out -
Scale
7,700 m² -
Start Date
June 2008 -
End Date
September 2010 -
Duration
14 months -
Client
Department of Defence -
Architect
Murray O’Laoire Architects -
Procurement
Design & Build -
Quantity Surveyor
In house -
M&E Engineer
PH McCarthy www.wyg.ie -
Contracting Authority
OPW, 51 St, Stephen Green, D2 -
C&S Engineer
PH McCarthy www.wyg.ie
Project Gallery
Get in touch
At Elliott Group, we are proud of our exceptional team of professionals who are available to talk to you in person or who can answer any question you might have.
