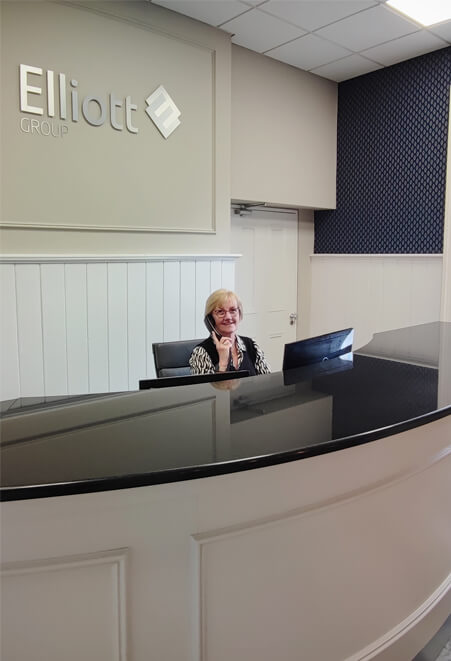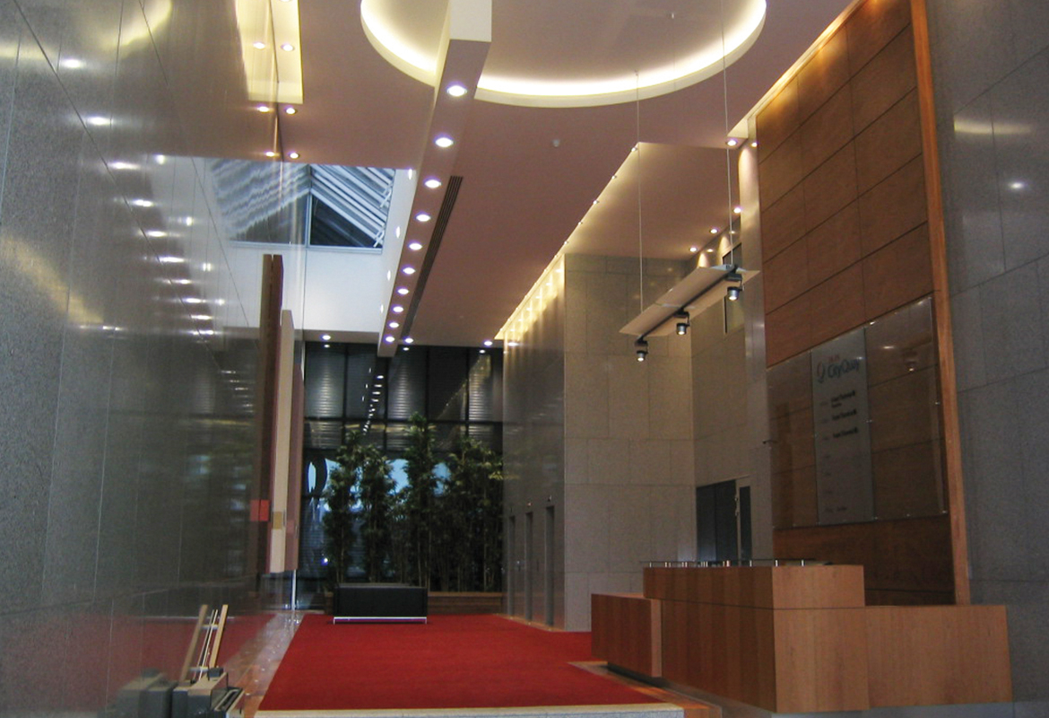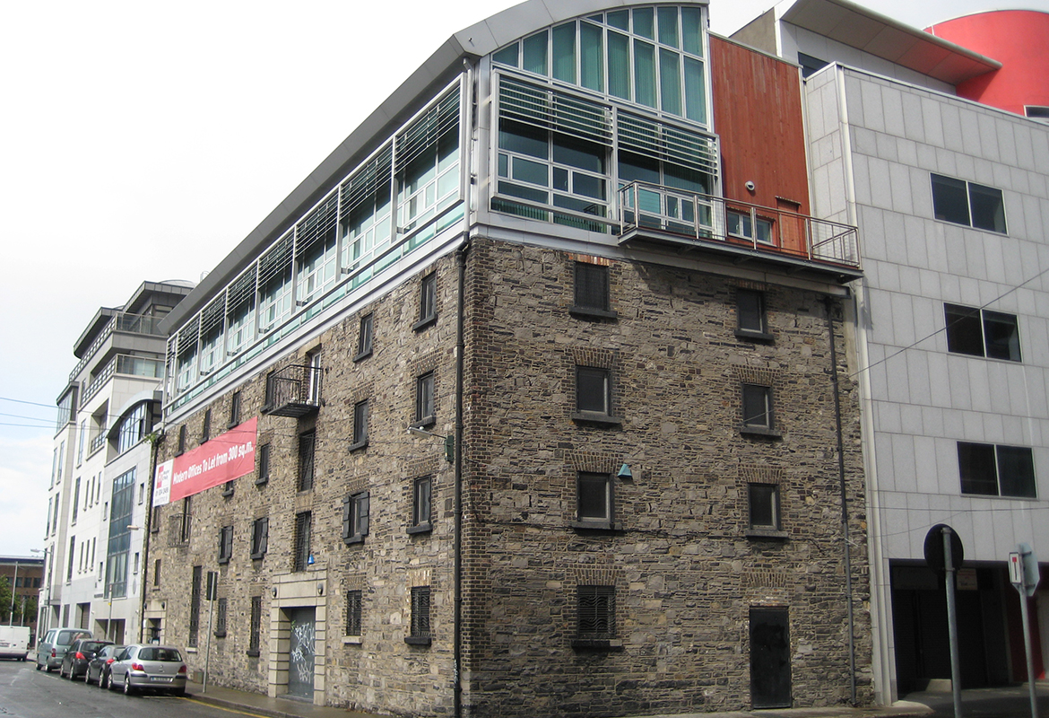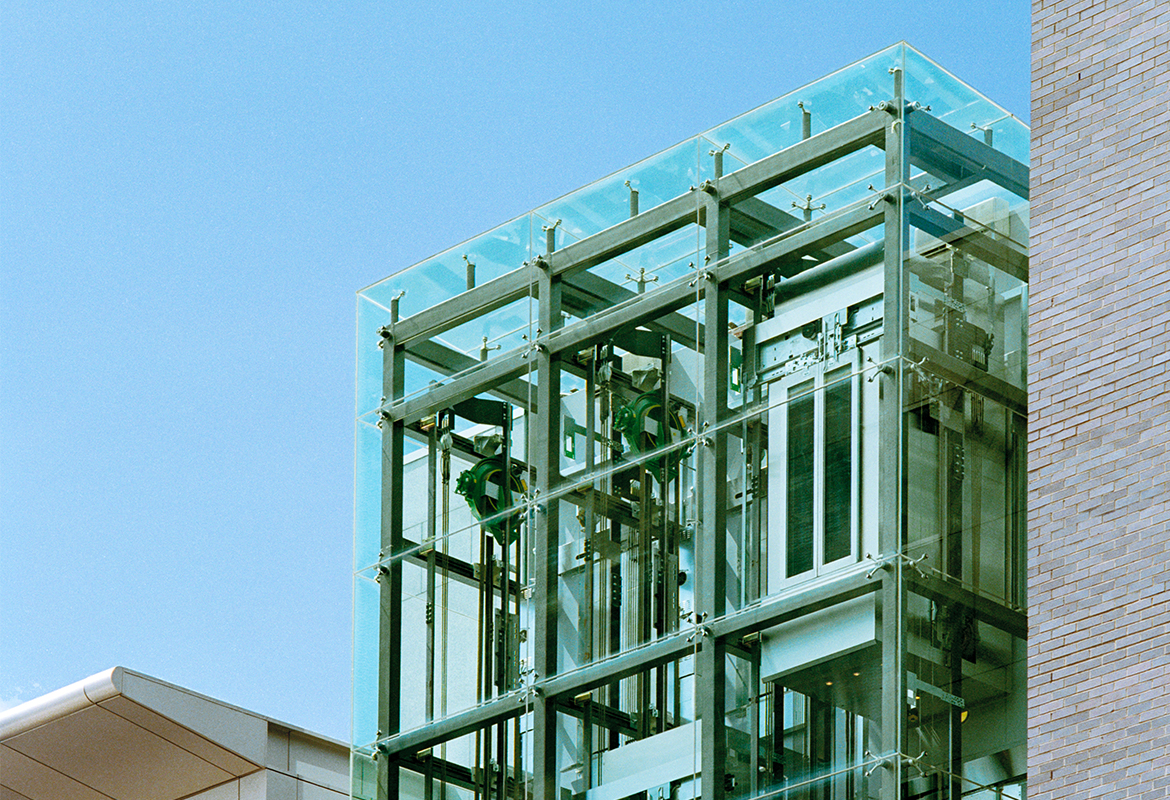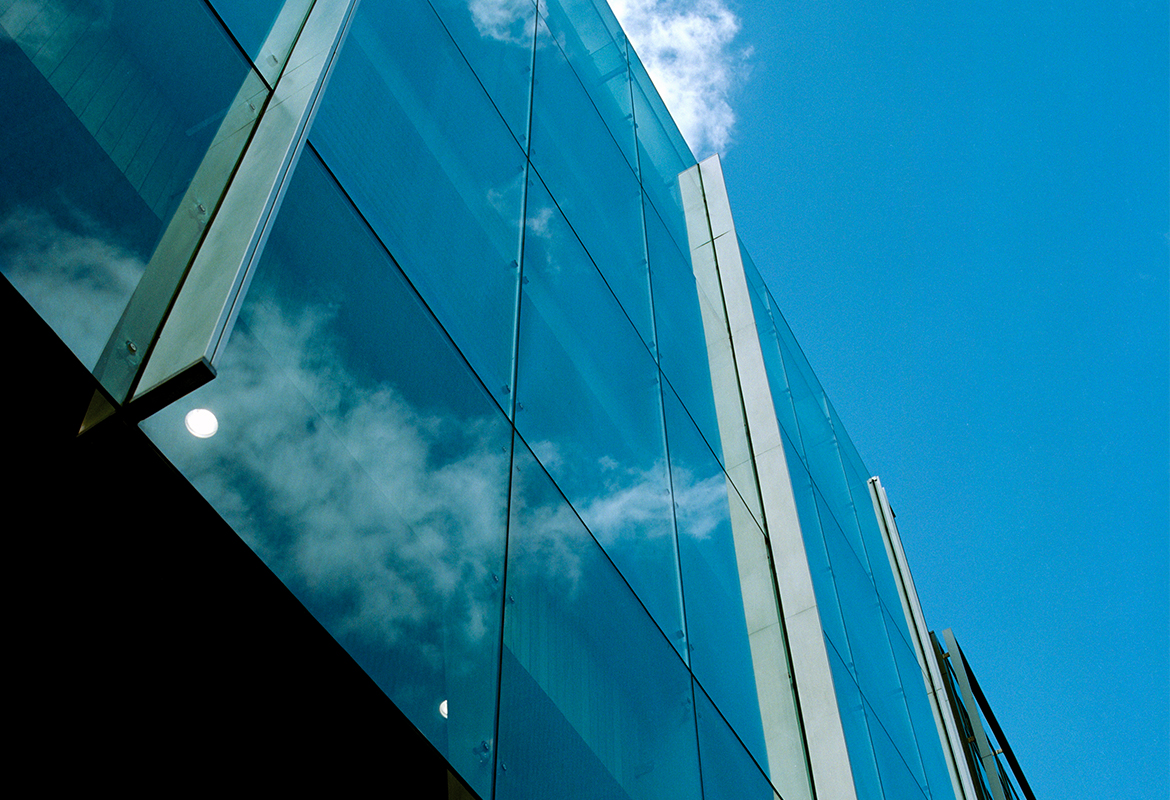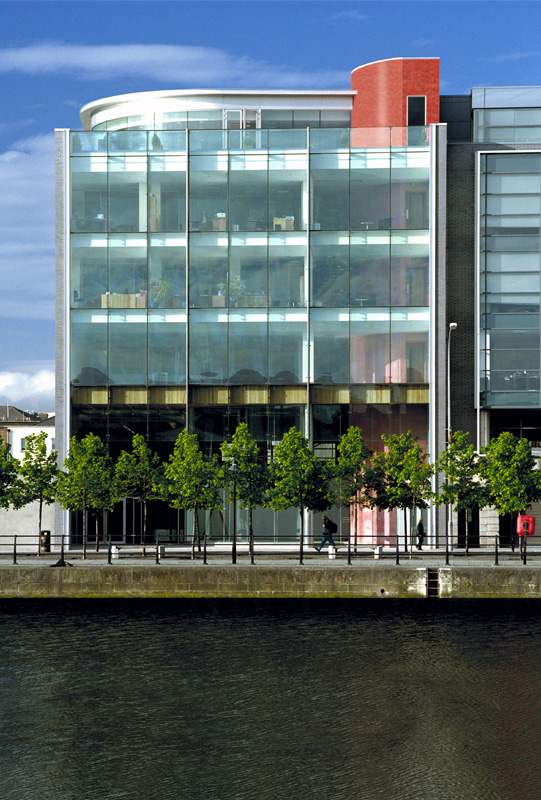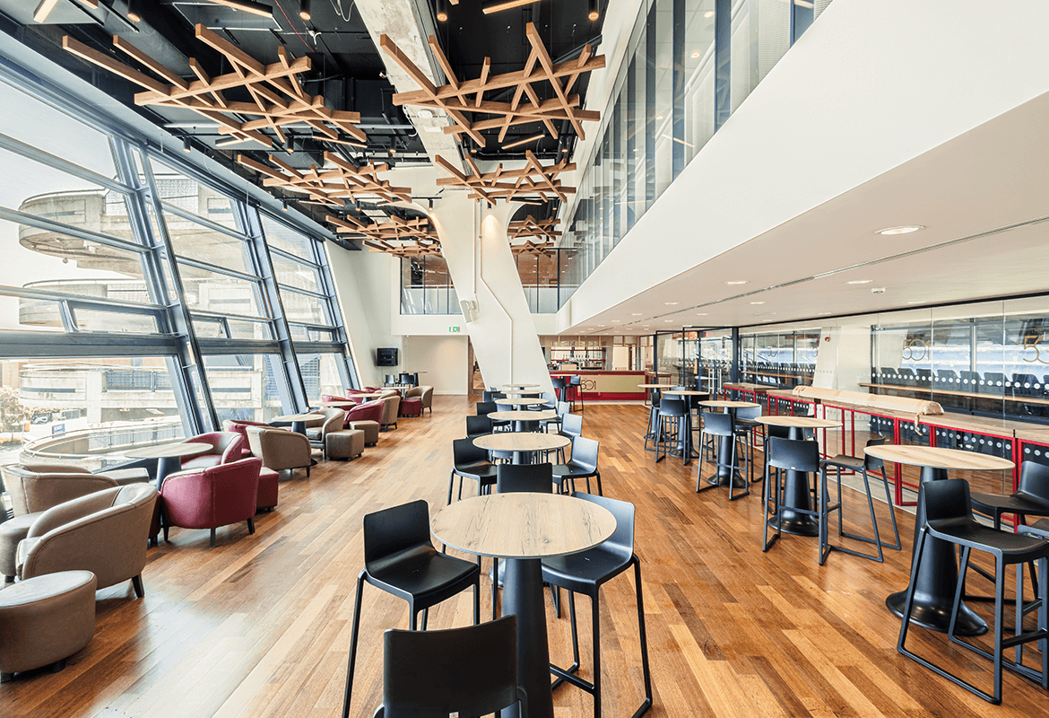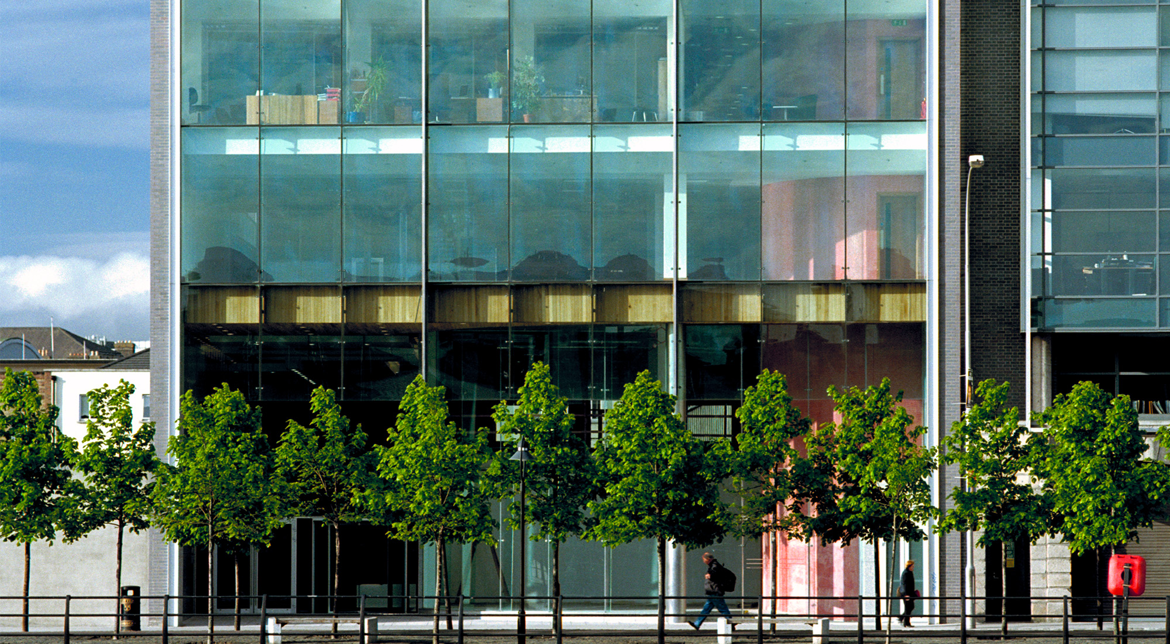
- Client
City Quay - Location
22 —24 City Quay, Dublin 2 - Value
€25 million
The site was formerly the old Eirebus depot fronting onto City Quay. This project involved the extension to, and the complete refurbishment of the offices of Keane Murphy Duff Architects. The roof of the building was removed and two additional storeys were constructed.
The architects’ practice then relocated to these two floors while the ground and first floors were refurbished. This was achieved without any disruption to KMD’s activities whilst the construction of the adjacent office continued on site.
Constructed within a tight city centre environment the building consists of a steel frame and pre-cast concrete floor slabs over basement. Facades have been completed with hand-fixed granite, natural anodised aluminium windows (to the rear) and “Planar” glazing, incorporating glass fins to the front elevation. Stainless steel fins are expressed externally on the front elevation, referencing the former building modules of the Quays. The high standard of detailing and use of materials has created a distinctive landmark on the River Liffey.
The project demonstrates our staff at Elliott Group ltd ability to carry our substantial refurbishment and construction work on a partially occupied building. Our staff understand how to deliver a project under a controlled environment and in a professional manor so to not interfere with the clients everyday business.
-
Building Type
Commercial -
Scale
9,000 m² office, 3,000 m² refurbishment -
Start Date
January 2002 -
End Date
August 2003 -
Duration
20 months -
Architect
KMD Architects -
Procurement
Design & Build -
Quantity Surveyor
O’Byrne Jenkins -
M&E Engineer
RN Murphy Consulting Engineers -
C&S Engineer
O’Connor Sutton Cronin
Project Gallery
Get in touch
At Elliott Group, we are proud of our exceptional team of professionals who are available to talk to you in person or who can answer any question you might have.
