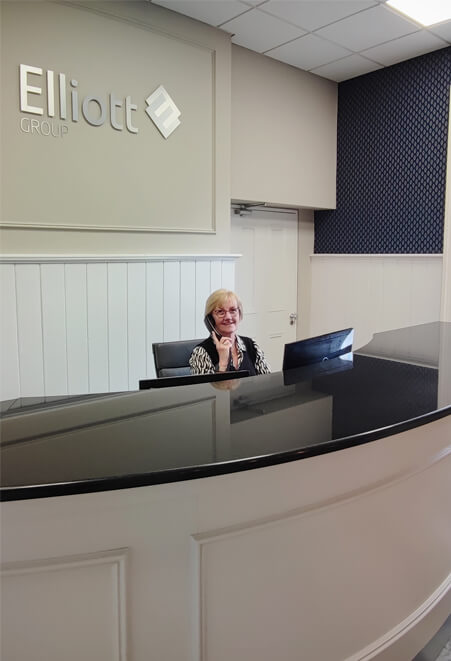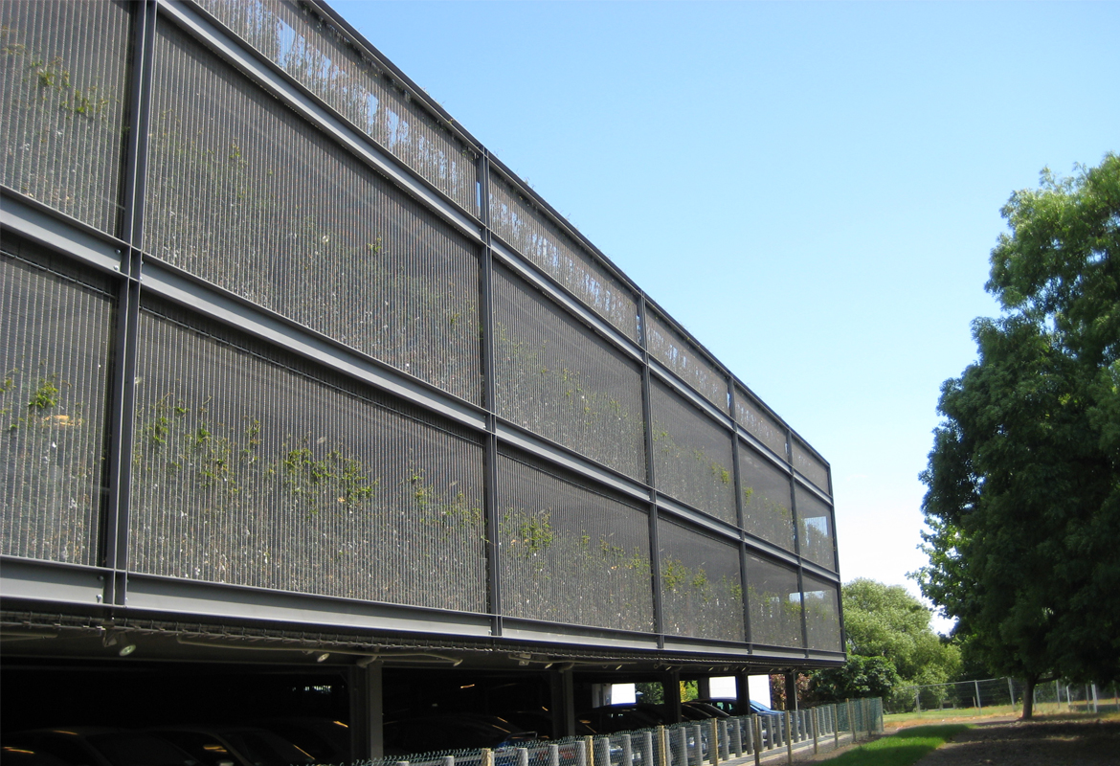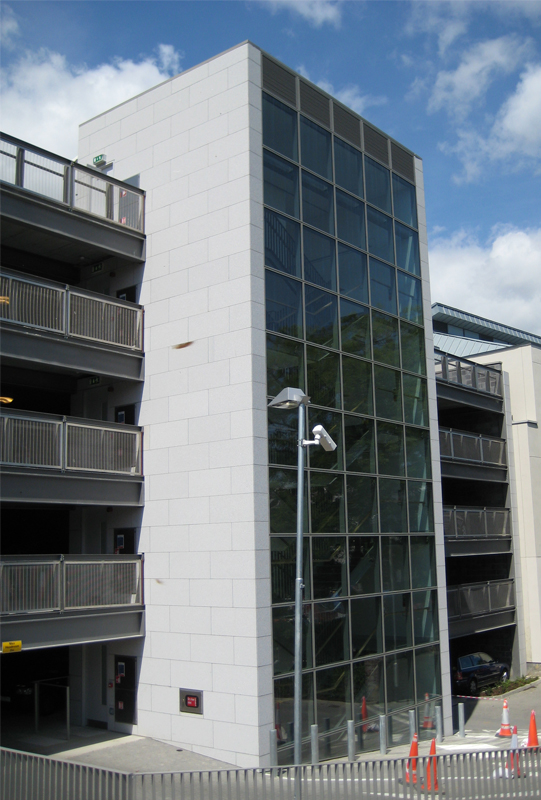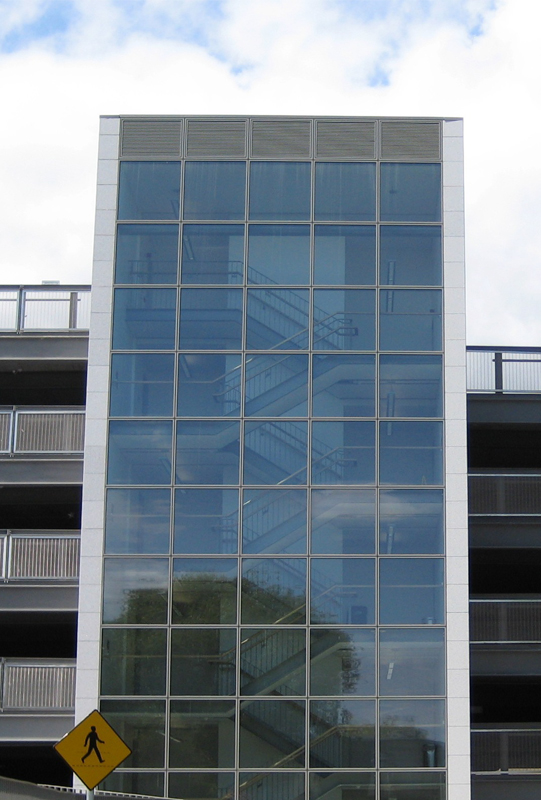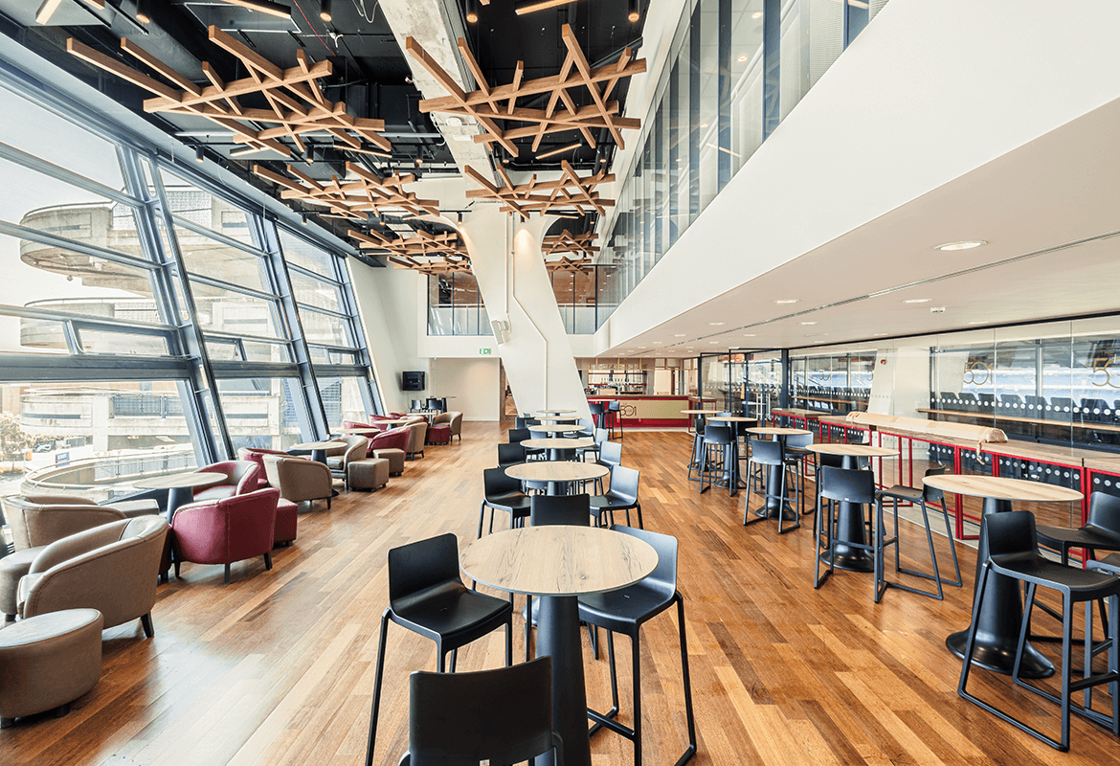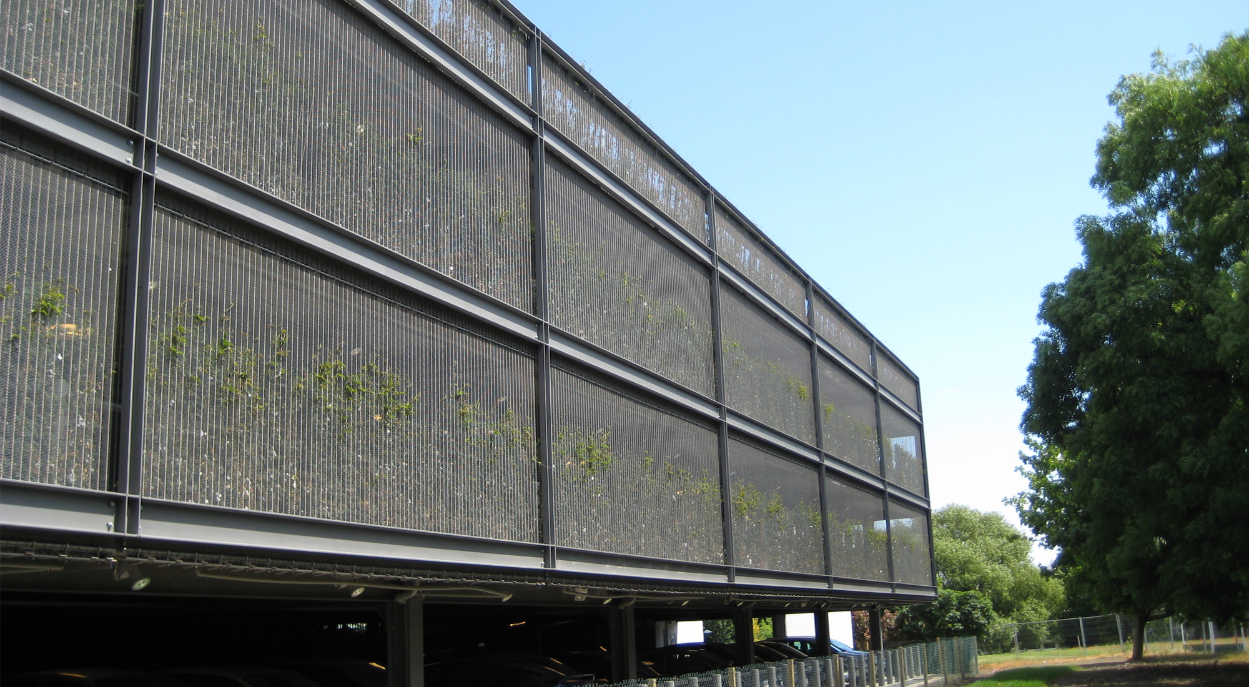
- Client
Blackrock Clinic - Location
Blackrock, Dublin - Value
€10 million
New steel frame multi-storey car park with 294 spaces over 10 split levels on a restricted site. Extensive facades including stone, curtain walling, stainless steel mesh and Tegral cladding. Piled foundations with pile caps and ground beams.
The two staircases are fair faced in situ concrete. The main structure is adjacent to the existing premises of Blackrock College.
The Energy Centre project involves the refurbishment and extension of the existing centre. New and existing plant and equipment were relocated and installed with stringent tie in requirements to ensure that the hospital and clinic operation was not affected.
Traffic management and logistics were key to the success of the project, given its location adjacent to a main route to the city centre. Road widening, junction re-construction, and new underground services all formed part of the associated engineering works.
-
Building Type
IT & Life Science -
Scale
9,300 m² -
Start Date
June 2011 -
End Date
June 2012 -
Duration
10 Months -
Architect
Scott Tallon Walker — www.stw.ie CCH Architects — www.cch-architects.com -
Procurement
Tender -
Quantity Surveyor
J.C. Hogan, 18 Clare Street, Dublin 2 -
M&E Engineer
MacArdle McSweeney Associates — www.mma.ie -
Contracting Authority
Blackrock Clinic Blackrock, Co. Dublin -
C&S Engineer
White Young Green — www.wyg.ie
Project Gallery
Get in touch
At Elliott Group, we are proud of our exceptional team of professionals who are available to talk to you in person or who can answer any question you might have.
