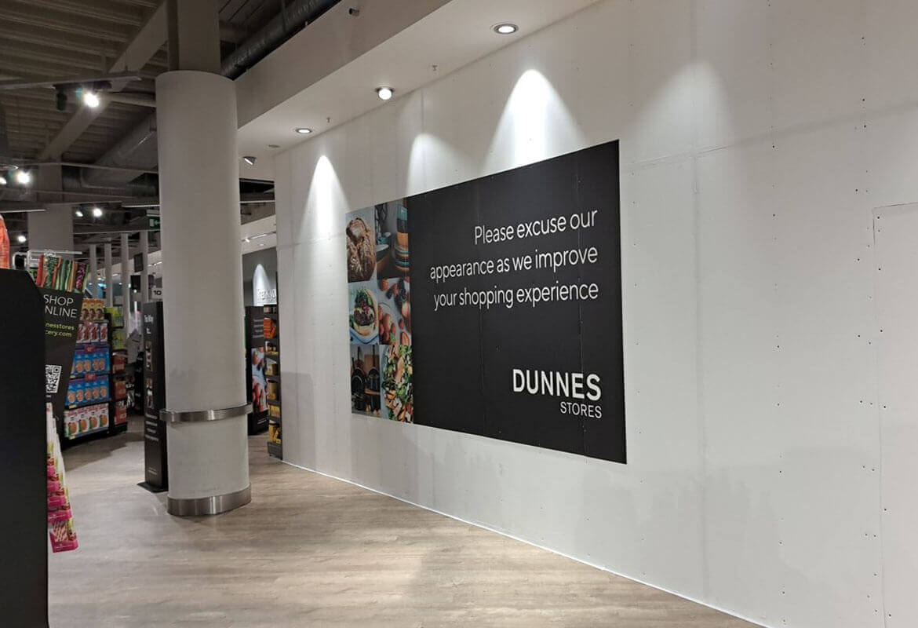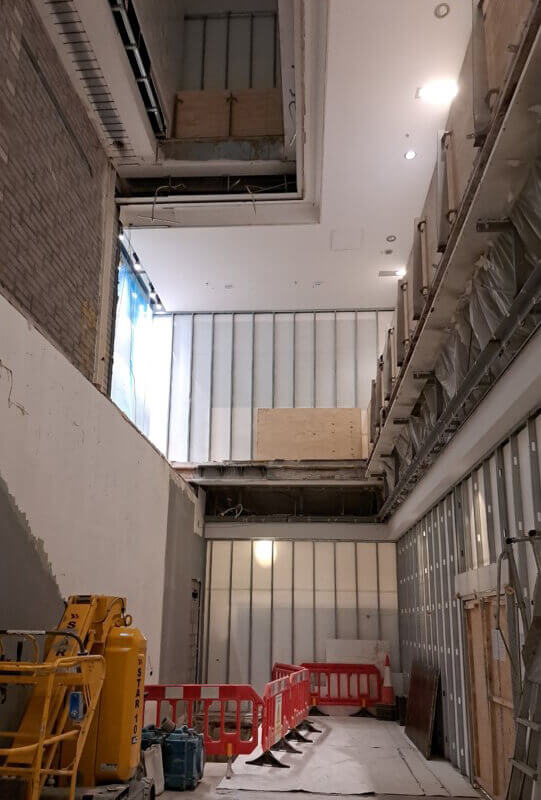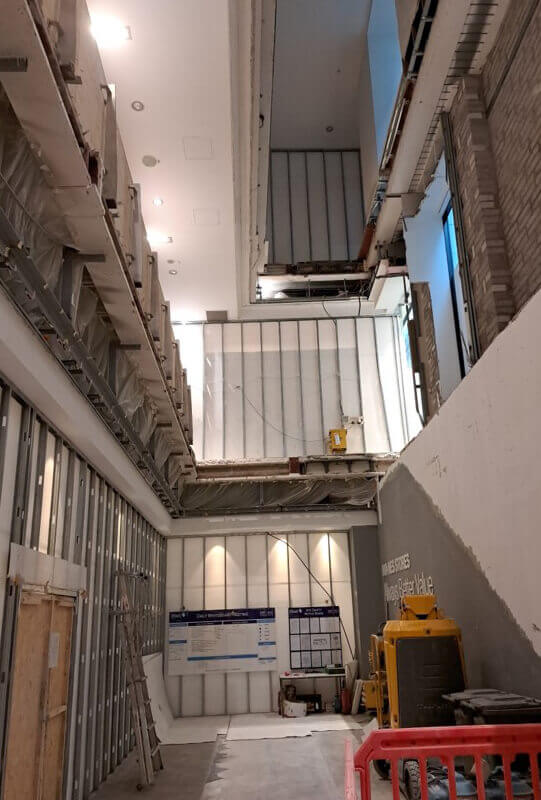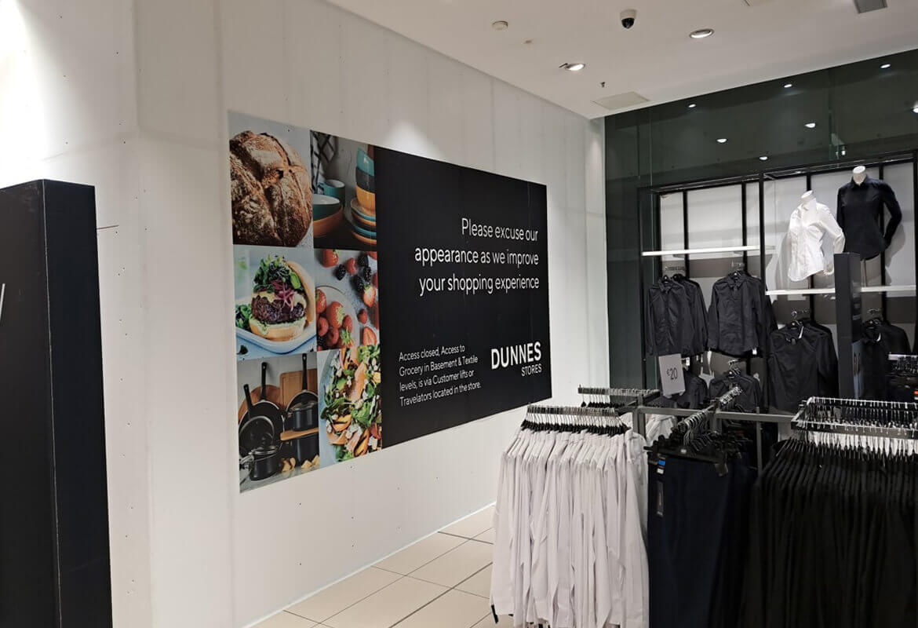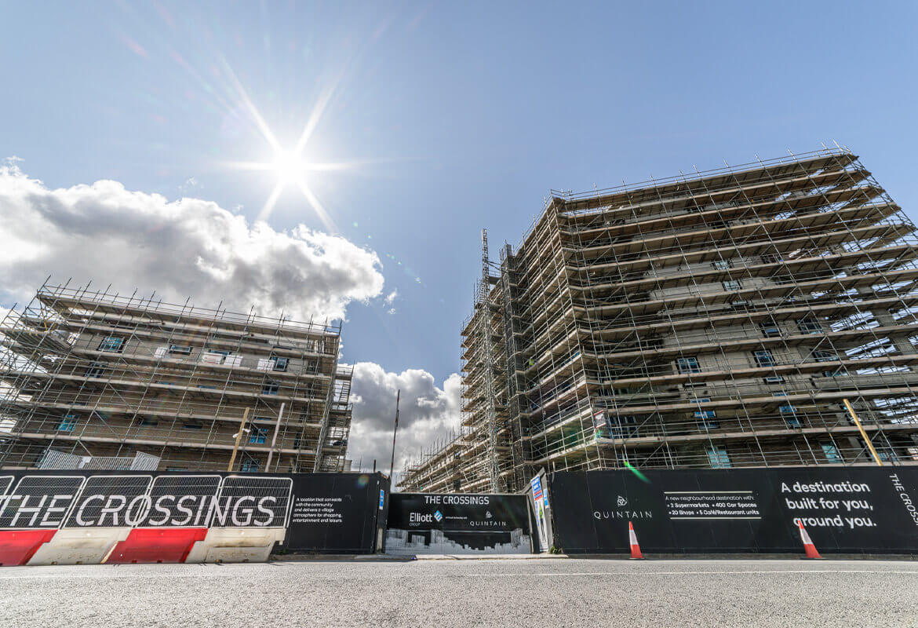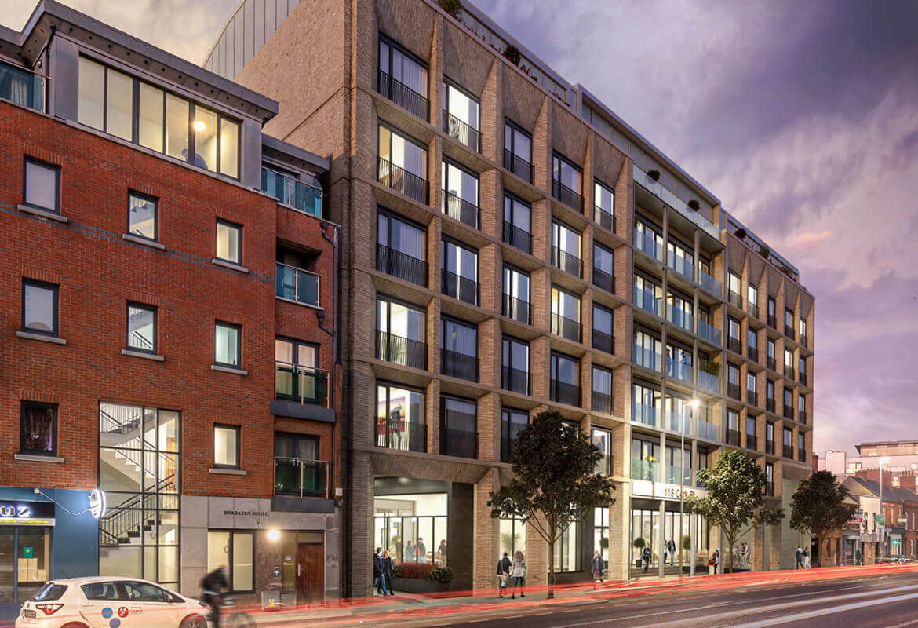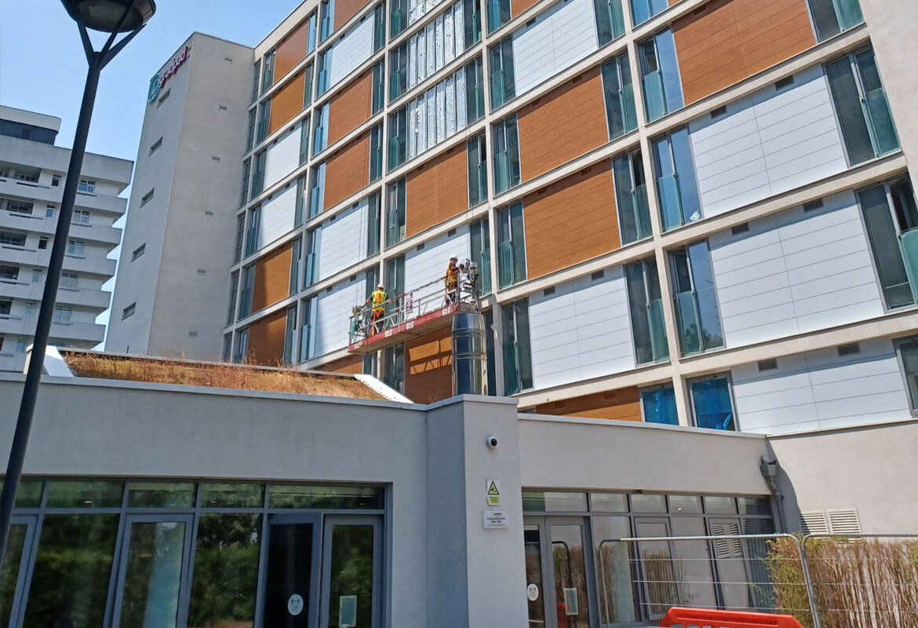- Client
Dunnes Stores - Value
€375,000
This project consisted of demolition and new works in a number of different areas within a live store environment to create increased floor space for retail activities.
The main body of works consisted of the demolition of concrete stairs and removal of two sets of escalators with the remaining slab openings infilled with new structural steel, metal decking and concrete which added over 150 m2 of new floor space over three floors.
M&E works involved the isolations & redesign of the sprinkler system , AC, lighting and fire alarm systems
Other minor works included adjustments to accessibility ramps and floor infills to increase retail floor space. All works were completed out of store business hours so as not to disturb typical store trade.
All work areas were contained within hoarding and adequate signage to maintain a safe demise between construction zones and customer and staff operations. Nightly handover checklists were conducted to provide clarity to the store that they were opening a safe and clean environment for their customers after each shift.
-
Scale
200m2 -
Duration
10 Weeks -
Client
Dunnes Stores -
Architect
Project Design Architects -
C&S Engineer
MMOS
Project Gallery
Get in touch
At Elliott Group, we are proud of our exceptional team of professionals who are available to talk to you in person or who can answer any question you might have.

