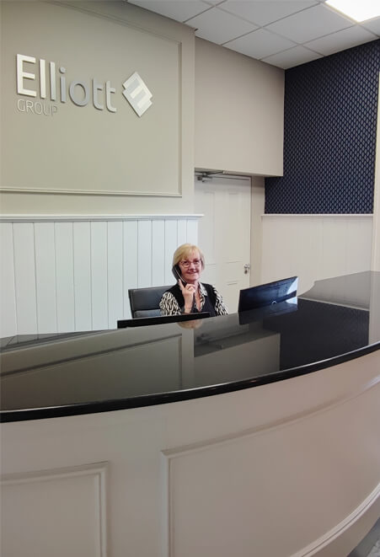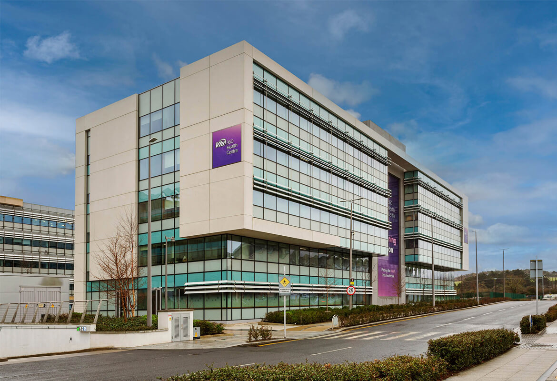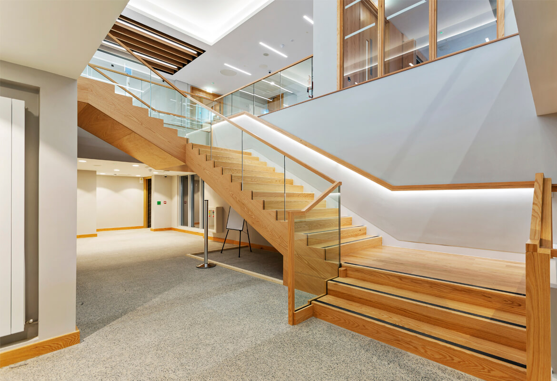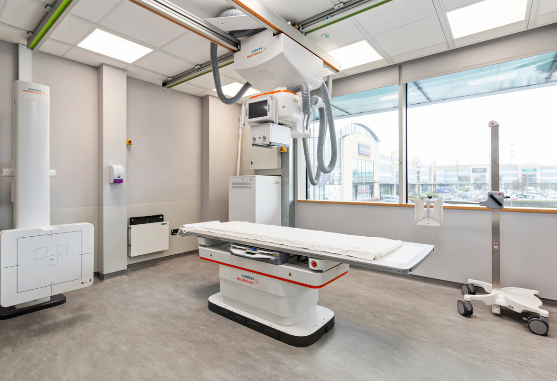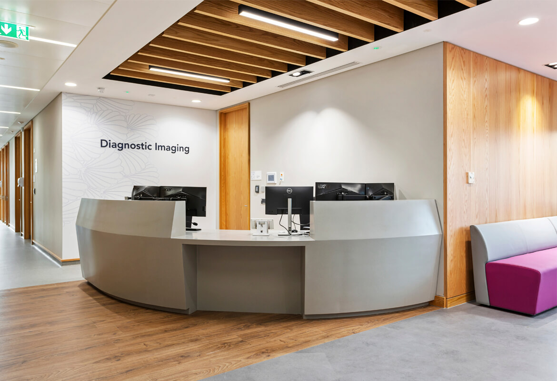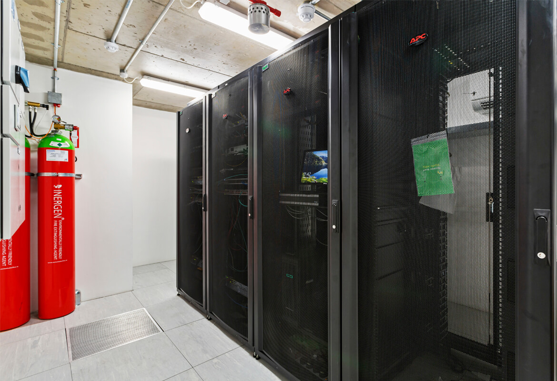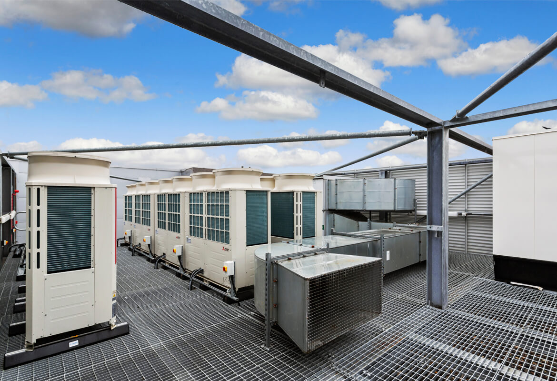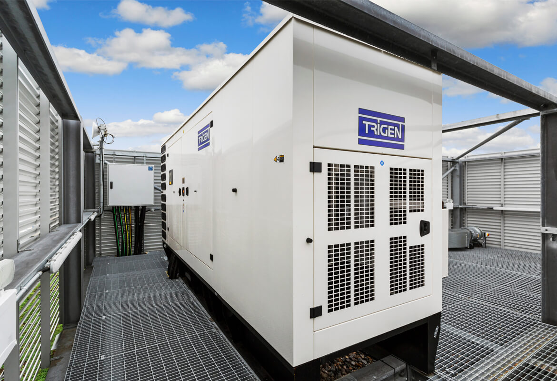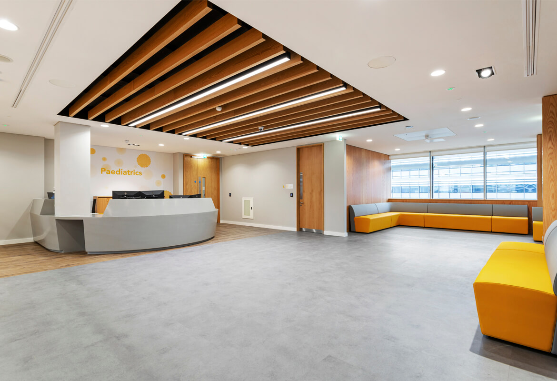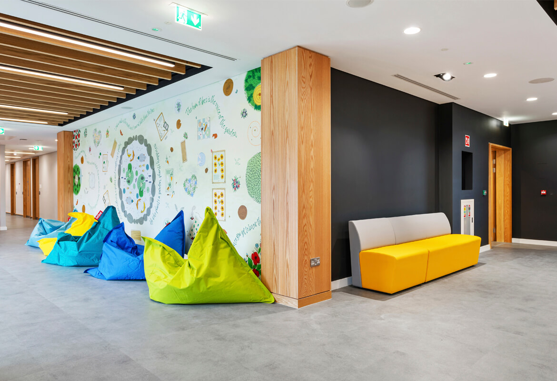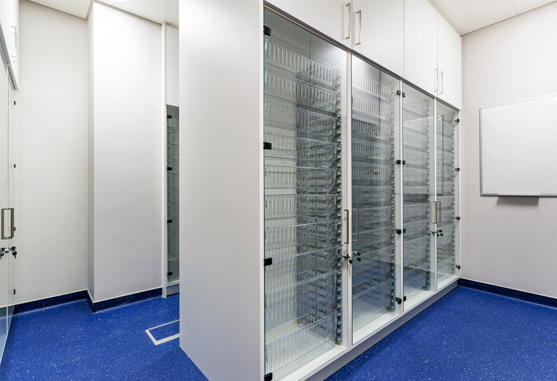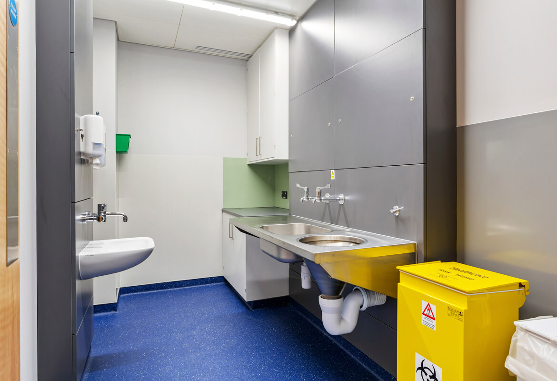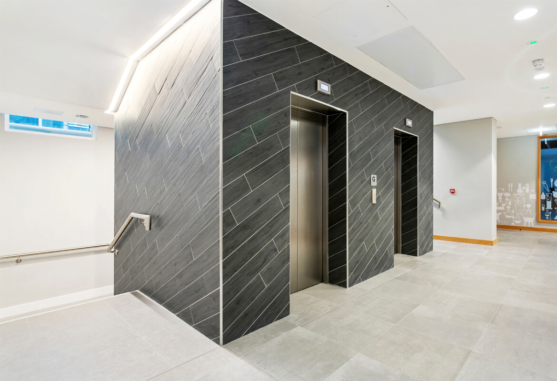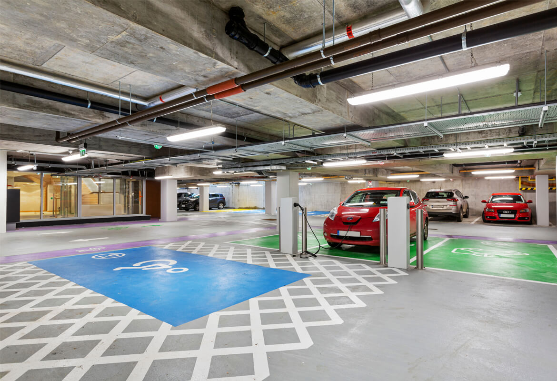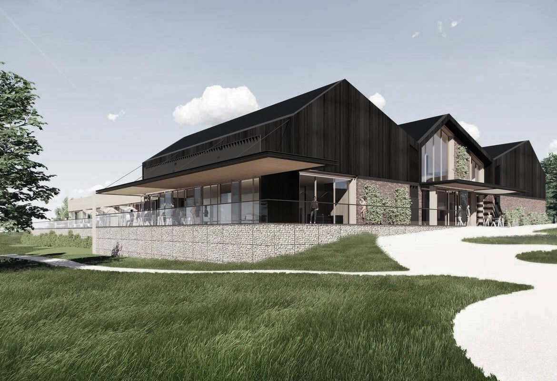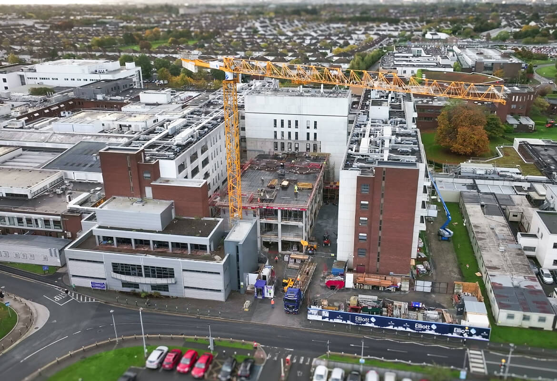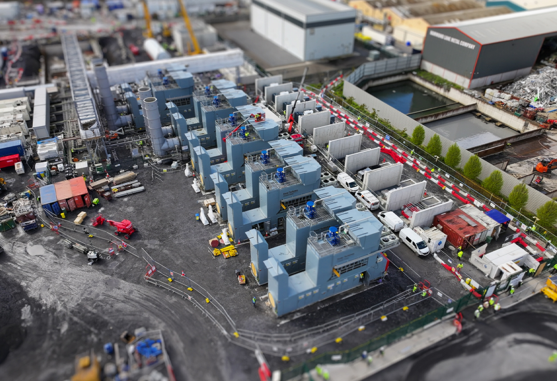- Client
Vhi - Location
Carrickmines - Value
€15.4 million
The project comprises the Fit-Out of The Hamstead Building, Carrickmines, to provide a new VHI Health and Wellbeing Medical Centre. The works included demolitions, alterations and fit-out of an existing five-storey over basement building, including external works.
The Hampstead Building of 5,405 sqm needed to be renovated from an office use facility as a healthcare facility for the VHI. Works include the internal reconfiguration of all five no. floors to accommodate the pro-posed healthcare facility use. At ground floor level, the works included an extension to the lobby by 14 sqm by removing the existing draught lobby and providing a glazed double-height entrance lobby.
One of the significant challenges on this project was the construction and complicated installation of the MRI scanner at the 1st floor level. Shieltec was appointed as the RF Cage & Magnetic Shielding supplier of the internal walls panelling within the scanner room. Siemens Supplied and installed the MRI scanner. We arranged numerous coordination meetings with all parties to ensure that the RF cage and the scanner were coordinated and installed according to the manufacturer’s instructions. Once the scanner was pro-tected, we completed the RF cage and wall panelling. The MRI scan room, tech room, and control room were handed over to Siemens once the RF cage was completed.
At basement level, the works included reconfiguring the existing car park by providing three no. additional spaces at the entrance. This included removing part of an existing wall to allow two-way traffic and filling in an existing opening at the south-east corner of the basement to accommodate two more car parking spaces. The basement works included a new generator area of 27 sqm, an area for clinical waste of 16 sqm, an additional lift core that extends up through all floors and 16 long-stay bicycle spaces.
At roof level, existing plant enclosures were extended by 49 sqm, provided 2 skylights of 9 sqm each and accommodated the over-run from the proposed life core. External modifications comprised of the provision of 2 additional fire exits at the western facade and an additional entrance on the eastern facade. The project included a new ambulance parking area at the entrance to the building and to amend the existing surface level car parking to maintain 2 car parking spaces, and provided one Universal Access Parking Space, a loading area and 32 bicycle stands
-
Building Type
Healthcare -
Scale
5402 sqm -
Start Date
November 2020 -
End Date
November 2021 -
Duration
12 months -
Client
VHI -
Architect
Moloney O’Beirne Architects -
Services Engineer
JV Tierney & Co -
Quantity Surveyor
Brendan Merry & Associates -
M&E Engineer
JV Tierney & Co.
Project Gallery
Get in touch
At Elliott Group, we are proud of our exceptional team of professionals who are available to talk to you in person or who can answer any question you might have.
