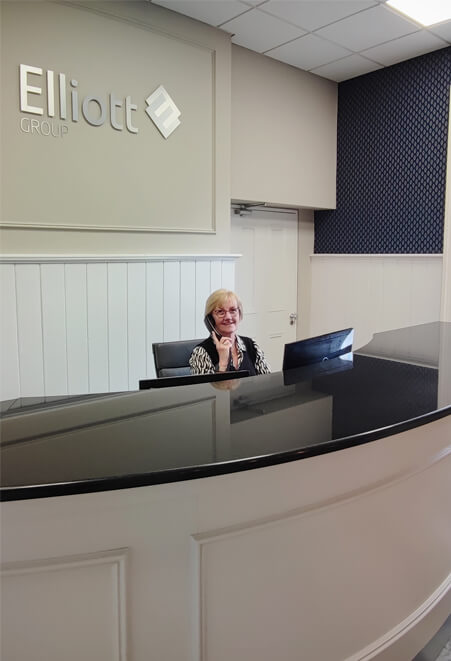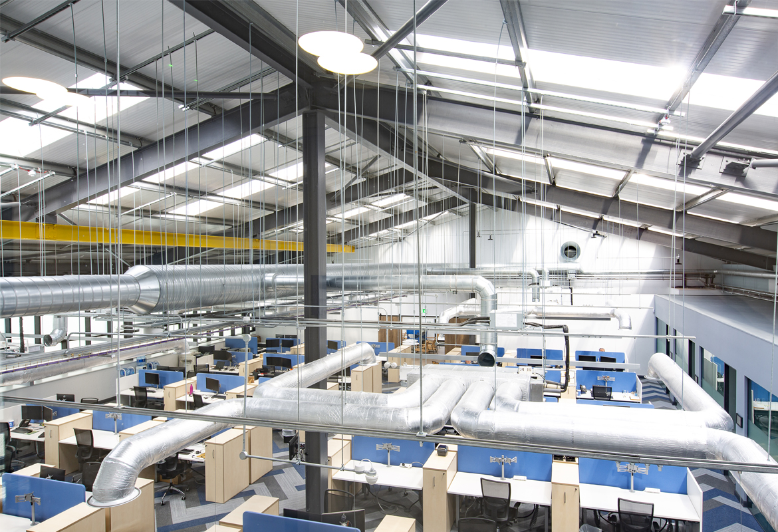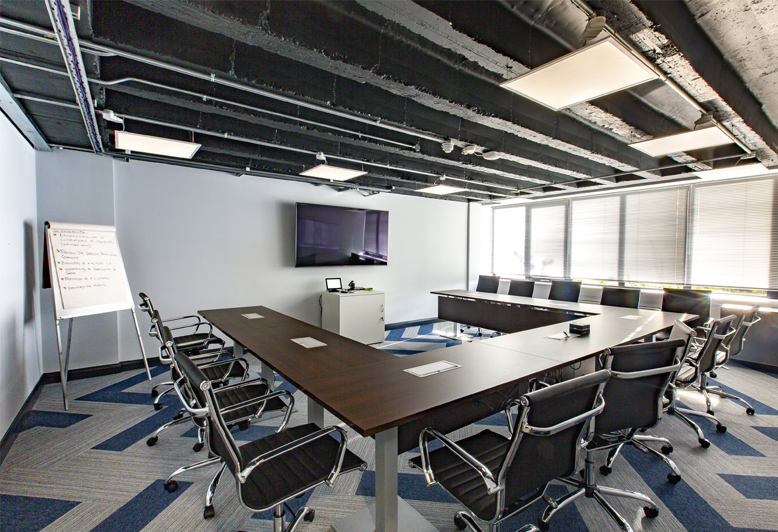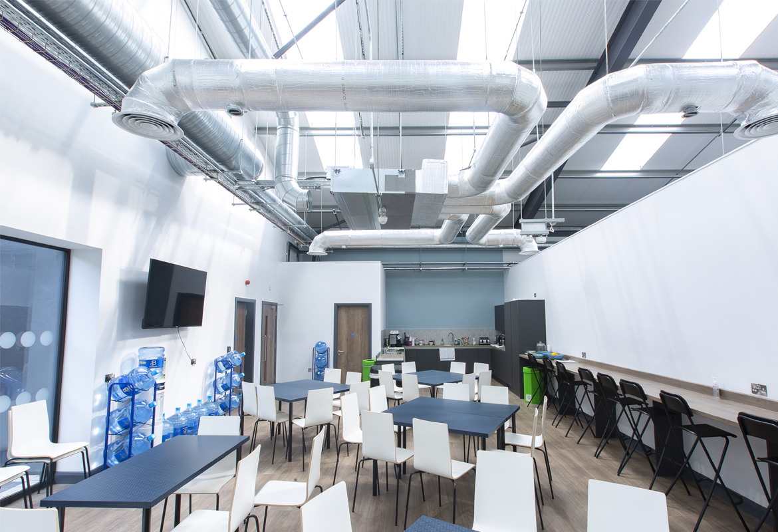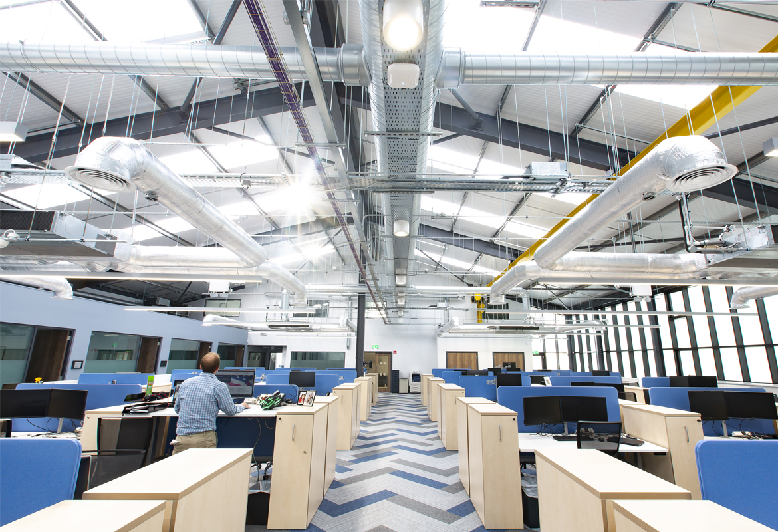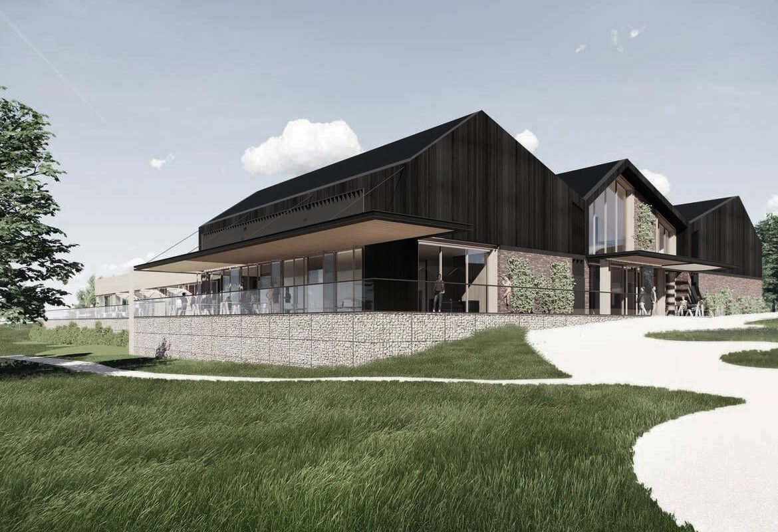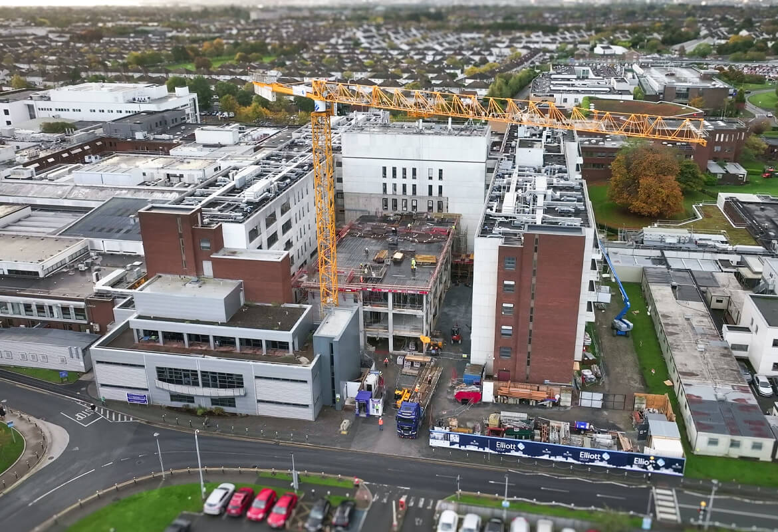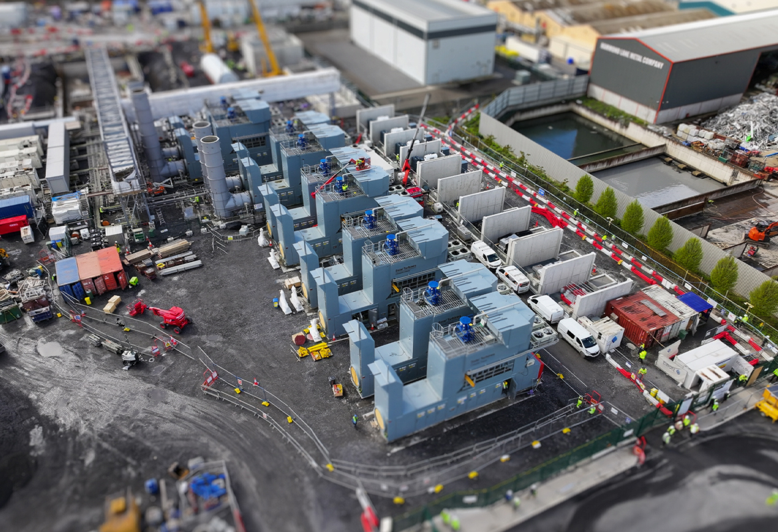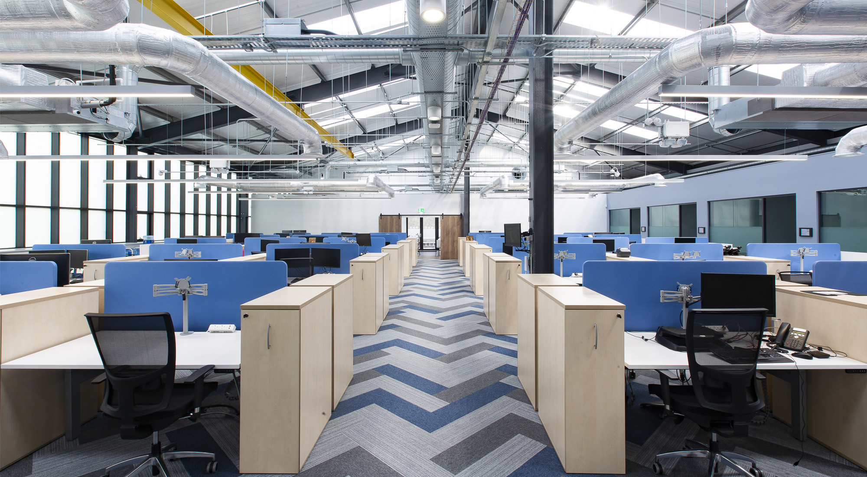
- Client
Creedon Group - Location
7 Ardee Rd, Rathmines, D6 - Value
€1.5 million
The building was originally occupied by Tyco and then lay vacant for over 10 years. The project consisted of a refurbishment of the steel frame, roof, envelope, glazing and external works.
Phase two of the project consisted of a turn key fitout for the Tennant, QAD Precision. Our Design Manager, came up with the concept of all of the Interior Design and attended all of the site meetings to ensure that the concepts were followed through on site in conjunction with comments from the Tennant and Our Client.
The project started with the removal of all of the old envelope. Structural alterations took place to the existing steel frame in order to achieve compliance with Part L and M of the Building Regulations. The existing office block at the front of the building was constructed in RC concrete. New openings had to be formed in the slabs and roof for a new stair core, lift shaft and AOV. The roof membrane was completely replaced with a sedum roof build-up from Bauder. All windows and curtain walling were also replaced throughout the building. Air tightness membranes and tapes were placed on all junctions to give the building the required performance to achieve BER A3.
Whilst the shell and core works were being carried out, tenant negotiations were taking place. A short gap existed between the completion of the shell and core works and the commencement of the Tenant Fitout works. Our Design Manager took the shell and core plans and surveys and developed an interior design based on a brief issued by the Tenant via our Client, in line with a set budget. We then issued a concept layout and mood boards which were developed and finalised through a series of workshops. These were then approved by the Ten-ant and the Client.
The Architect and Services engineers took the interior design and developed the construction drawings. We then produced technical submittals and coordinated services drawings for approval. A design, procurement and construction contract programme was agreed and then we developed a target programme in order to create some float in the project. The submittals, RFI’s and programme were tracked on a weekly basis to ensure progress was being achieved in line with the programme and procurement schedule. A focus on Mechanical plant, lighting, glazed screens, doors and bespoke joinery was our primary concern due to lead in times. All of these items were agreed at the front end of the programme to ensure delivery dates in line with installation date on the programme.
The interior design was based on the services being exposed so selecting aesthetically pleasing lighting, grilles and coordinating the routes in an orderly fashion was paramount to a successfully delivery of on the project. Partitions were constructed from lab to slab, rather than top of raised flooring, to ensure high performance for fire and sound. Once the walls were 1st fixed, we then completed our void closure procedure on our QA system Procore. Our Procore system ensures full transparency from a QA point. All open item must be closed out before the voids can be closed. Once the walls were closed and skimmed we commence the installation of the glazed screens and raised access flooring. The raised flooring was a particular challenge as the old existing floor was not originally installed to level and therefore a range of adjustable pedestals had to be used to ensure a level finished floor. Installation of services at high level had to be completed early in the programme in order to allow free access for the low level finishes.
The overall project consisted of a highly finished reception area, with bespoke reception desk and feature walls. New toilet facilities, meeting rooms and managers offices on the upper levels over looking the 80 seat open plan double height space. The breakout space, kitchen and seating area were all situated at the end of the open plan space. Additional toilets and shower facilities were also provided near the kitchen space. As the tenant is involved in the IT logistics industry, the coms room was kept as an important separate space with full fire compartmentation and leak detection. The room was also fitted with AC and fire suppression. The open space was heated using HVAC heating and cooling system, whilst the signal offices where heated and cooled via A/C cassette units. All services were coordinated through the floors and then into the pre-agreed furniture layouts in conjunction with the furniture supplier. The tenant was
All incoming services were brought in early in the programme to ensure power and heat on dates were achieved. When the building was cleaned we commence our commissioning process and certs were then issued. The O&M was finalised and the Design Team were called in to verify all of the systems. Once this was completed the BCAR upload commence on a pre-agreed date, with was achieved. End user demonstration took place in the mean time and evidence of same was saved on the O&M. All snags were closed out and the building was handed over on the validation date
The project was delivered with out incident and 4 weeks ahead of schedule and to the complete satisfaction of the Client and Tenant. The project got a four star rating under the considerate contractors scheme. This project demonstrates our ability to be involved at design stage and to recognise the importance of early contractor engagement and design coordination, in order to deliver a successful project across all criteria.
-
Building Type
Commercial Office Fit out -
Scale
1245m2 -
Start Date
Dec 2018 -
End Date
April 2019 -
Duration
6 months -
Architect
Reddy Architecture, Michael Fitzpatrick Architects & Elliott Group Design Manager -
Procurement
Private Tender -
Quantity Surveyor
Brendan Merry & Partners -
M&E Engineer
Renaissance Engineering Ltd -
Contracting Authority
Mr. Martin Creedon Creedon Group 11/12 New Market Dublin 8
Project Gallery
Get in touch
At Elliott Group, we are proud of our exceptional team of professionals who are available to talk to you in person or who can answer any question you might have.
