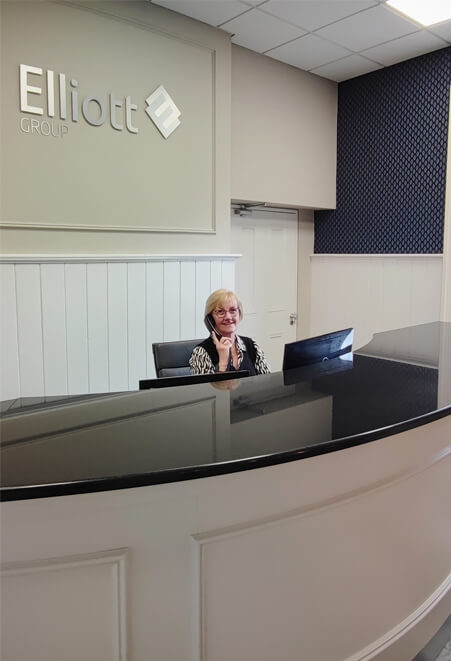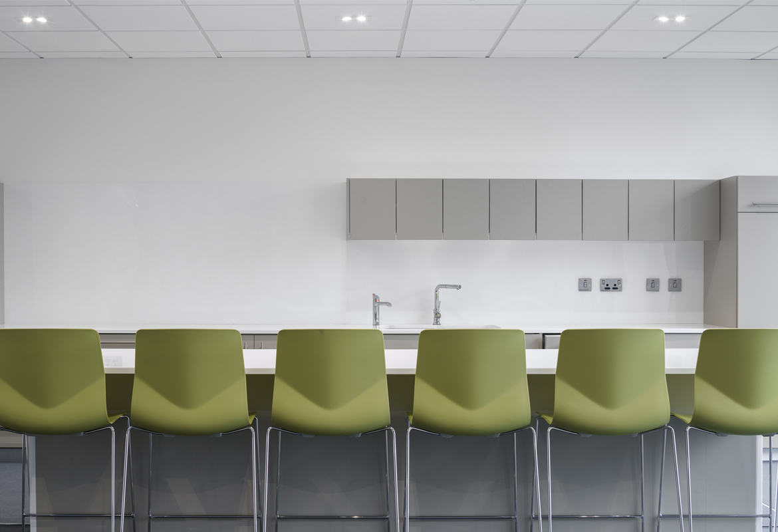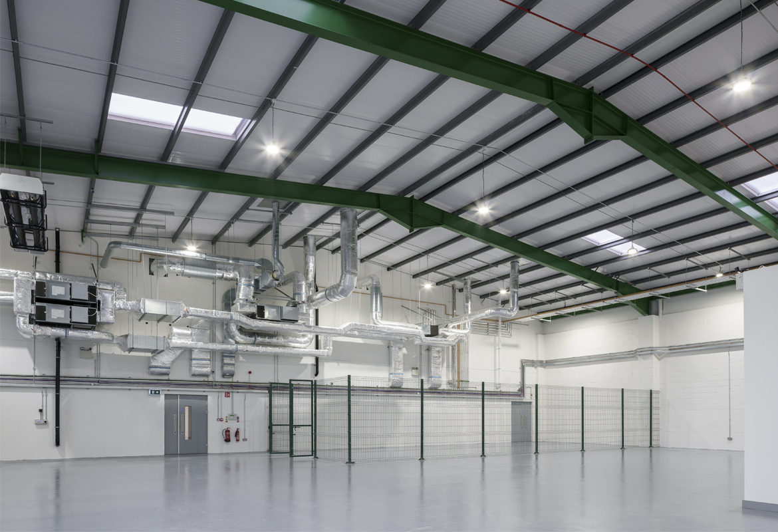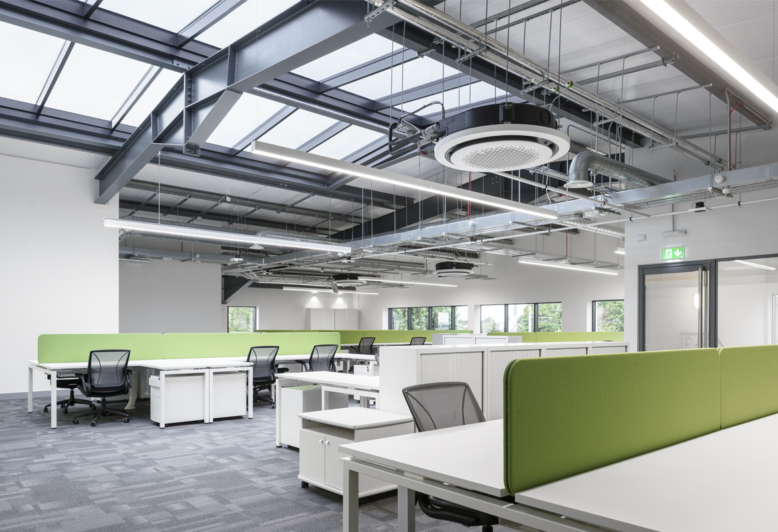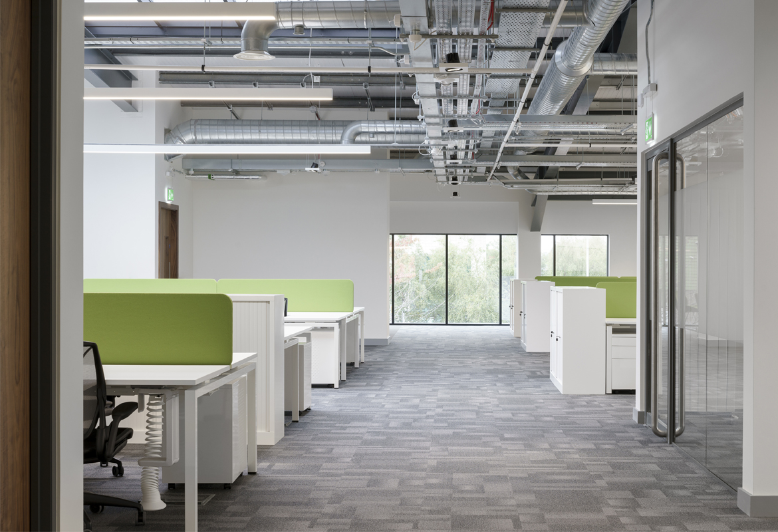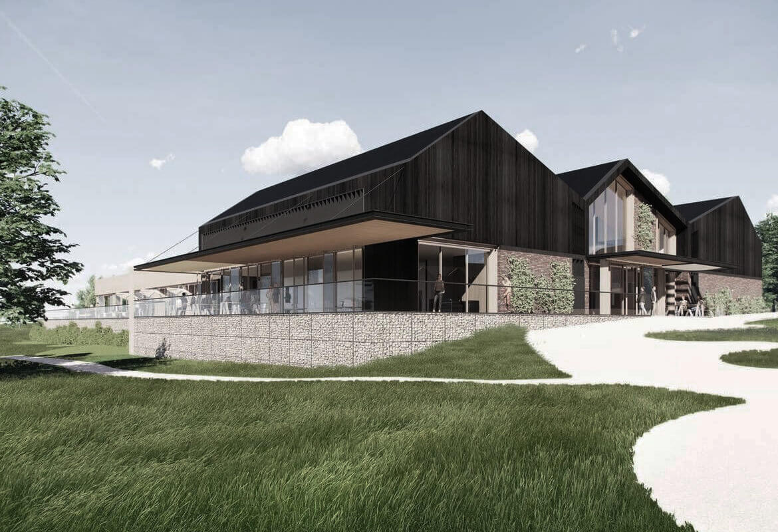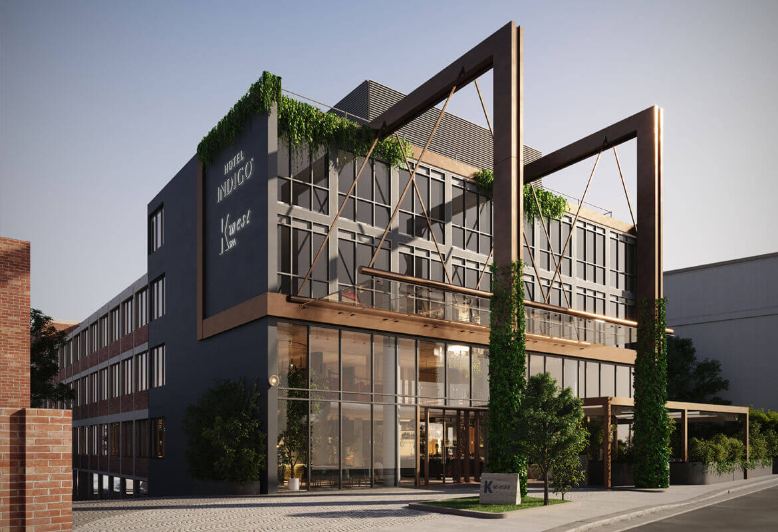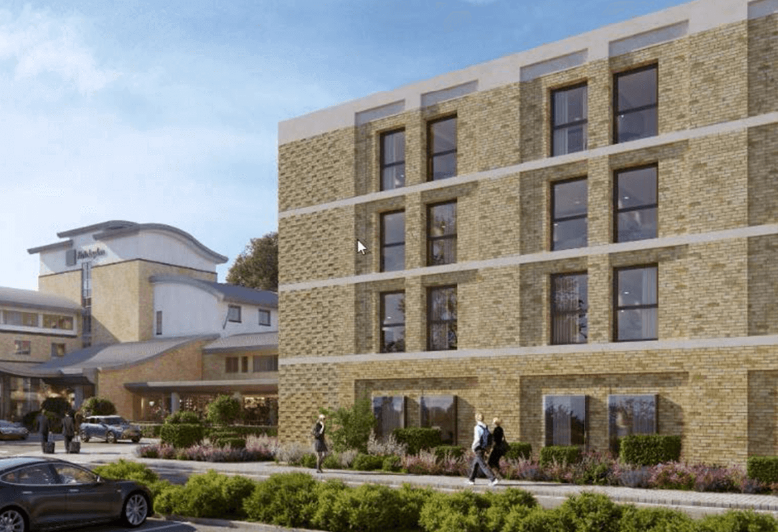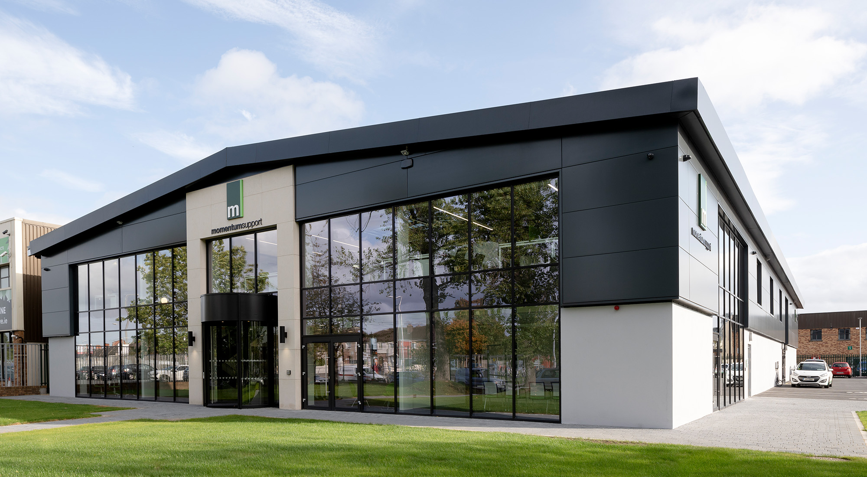
- Client
Textile Properties Ltd - Location
Muirfield Drive, Naas Rd, Dublin 12 - Value
€4.7 million
Momentum Support is a property facilities company and their Dublin office is located beside the Luas Stop on Murirfield Drive Naas Rd Dublin 12.
The building consists of 1,200m2 double height warehouse and 800m2 Grade A offices and staff facilities. The project was carried out over two Phases with a 6 month break between phases. Works consisted of alterations and extension of an existing steel frame. Recladding of the roof and entire envelope, including installation of new curtain walling and glazed revolving entrance door. Internally a grade office fitout was undertaken on the ground and 1st floor. The 1st floor was sup-ported by a structural metsec frame and fire slabbed on the underside. Once these works were completed the fitout of the M&E services and lift could commence.
All services were exposed on the project and careful planning and coordination was implemented on the project to ensure that the quality of installations were of an extremely high standard. Once walls were 1st fixed with service we created a hold point on the project and all stake holder had to sign off before the voids could be closed. The same process was implemented for the ceiling and fire proofing. Benchmarks were agreed prior to finishing works commencing. Once the void closures were completed all of the walls and ceilings were closed and skimming commenced. The feature stairs was also hoisted into position at this stage in the project and protection laid down. Fitout included Glazed screens, FF&E, Kitchens, Showers and changing facilities, reception desk, feature wall panelling, floor finishes etc.
The external works on the project commenced once the envelope was completed and these included the installation of a large attenuation tank, new services to the building including service connections on the Naas Rd. Once all services were connected to the building we commence commissioning. The O&M file was completed prior to completion and a Pre-notification was carried out on the project in Terms of BCAR which meant the Client could get into the building immediately after we had completed with no need for a post validation period.
-
Building Type
Commercial -
Scale
2000 m² -
Start Date
February 2018 -
End Date
August 2019 -
Architect
Lafferty Architects -
Procurement
Competitive Tender RIAI 2012 -
Quantity Surveyor
Buildcost -
M&E Engineer
IN2 Engineering Design Partnership -
Contracting Authority
Textile Properties Ltd
Project Gallery
Get in touch
At Elliott Group, we are proud of our exceptional team of professionals who are available to talk to you in person or who can answer any question you might have.
