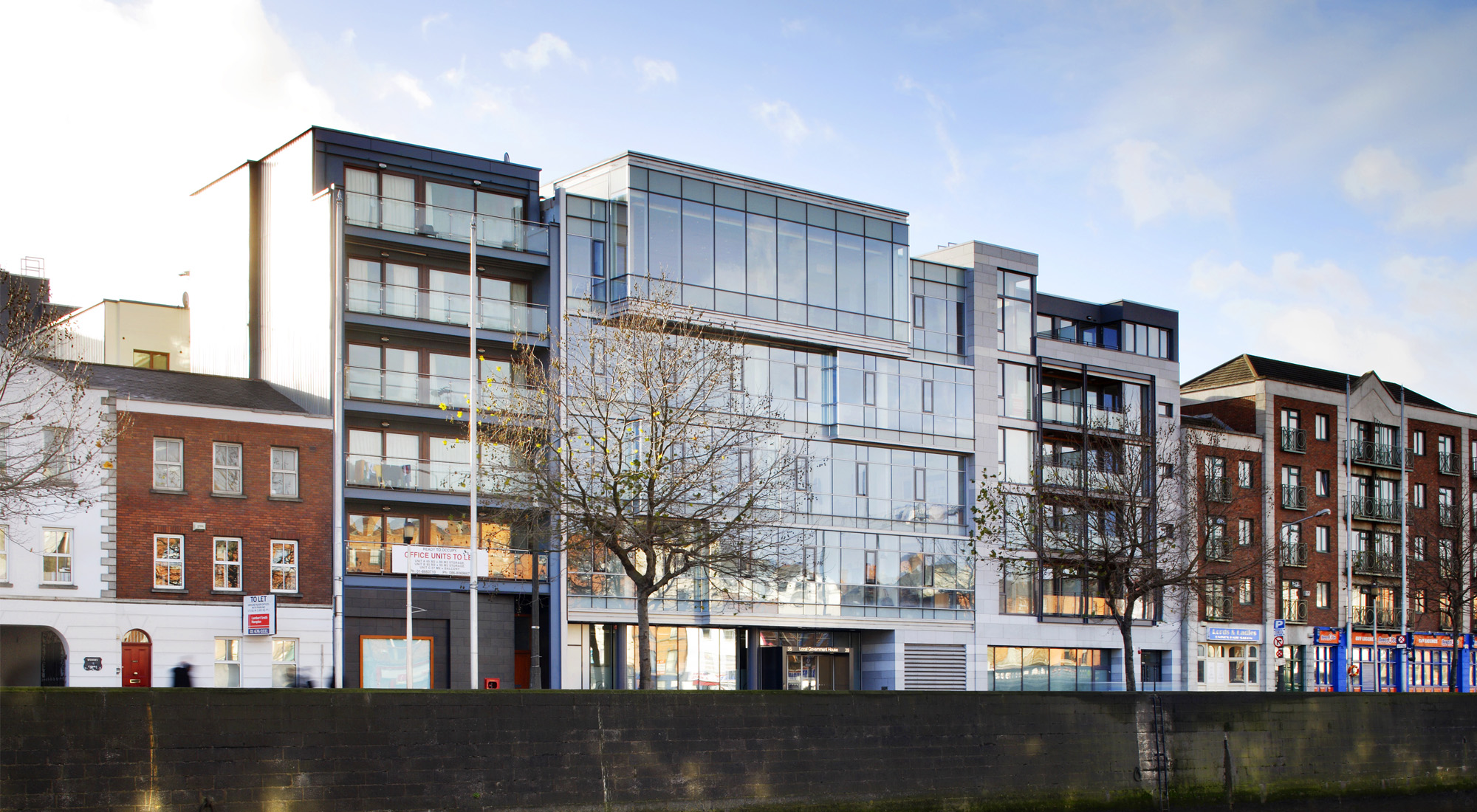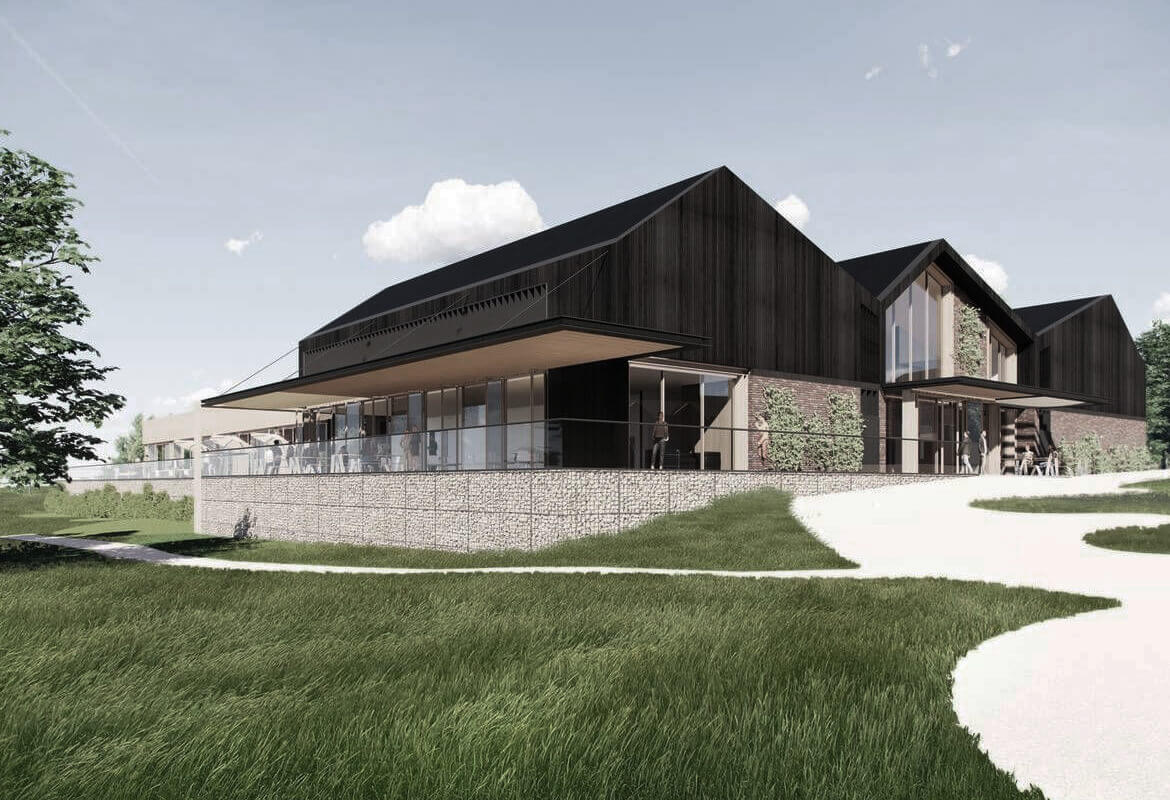
- Client
Mr. Seaghan O’Lannigan - Location
35–39, Usher’s Quay, Dublin 8 - Value
€19.5 million
The scheme is a mixed use Development constructed on a prominent city centre brownfield infill site, adjacent to the River Liffey. The project is notable for its difficult site conditions which include working within an occupied space.
Significant temporary works had to be implements on this project to support the neighbouring buildings while the basement was constructed.
The five-storey office fronts onto Usher’s Quay, comprising circa 1,700 square metres of contemporary office space occupied by the LGMSB as their Headquarters. The building is organised around an atrium to the rear, which doubles as a café space. The scope of work included the full fit out of the LGMSB space.
The residential scheme comprises 85 units with frontage on both the Liffey and Usher’s Quay Street organised around a courtyard configuration ranging in various heights up to 6 storeys with associated external courtyards and landscaping to create a linkage between the various uses. Car parking is at basement level and is accessed by ramp from Usher’s Street for both office and residential.
Civil engineering works included the excavation and removal of contaminated soil, basement car park, removal and disposal of asbestos and demolition works.
The Local Government Management Services Board took possession of their new offices five months before entire project completion. Construction of the adjoining apartments continued with the offices were in use, demonstrating our ability to work in operational areas without causing disruption to the activities of the client.
-
Building Type
Residential -
Scale
1,700 m² -
Start Date
January 2006 -
End Date
March 2008 -
Duration
26 months -
Architect
Gilroy McMahon Architects -
Procurement
Elliott Group PPP Build & Finance -
Quantity Surveyor
Gardiner & Theobald -
M&E Engineer
Homan O’Brien Associates -
Contracting Authority
Mr. Seaghan O’Lannigan -
C&S Engineer
O’Connor Sutton Cronin
Project Gallery
Get in touch
At Elliott Group, we are proud of our exceptional team of professionals who are available to talk to you in person or who can answer any question you might have.









