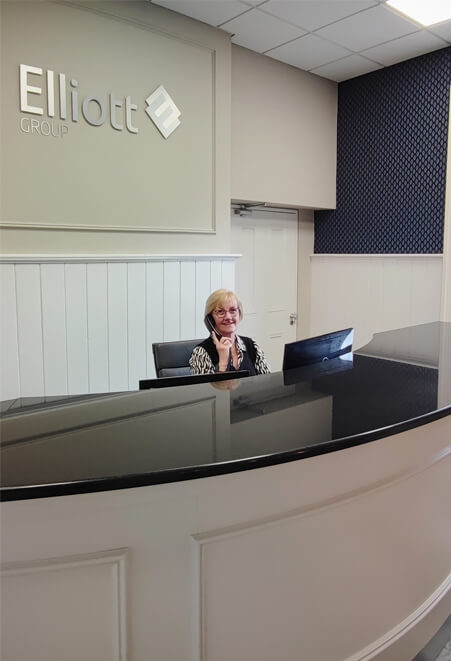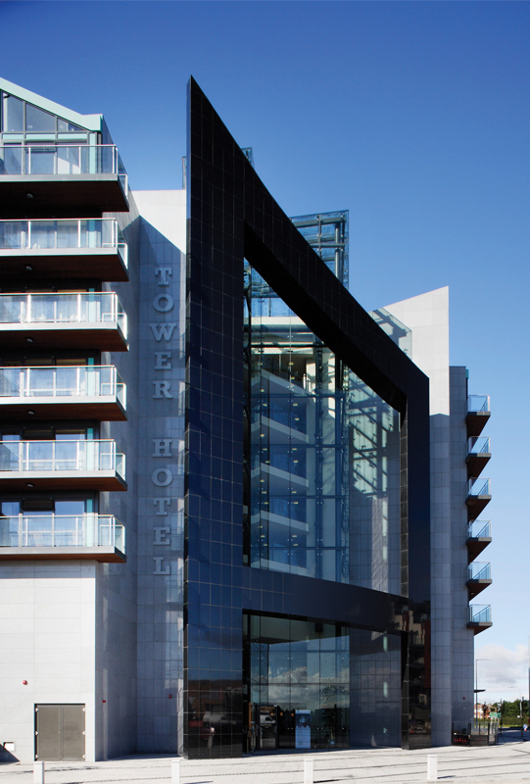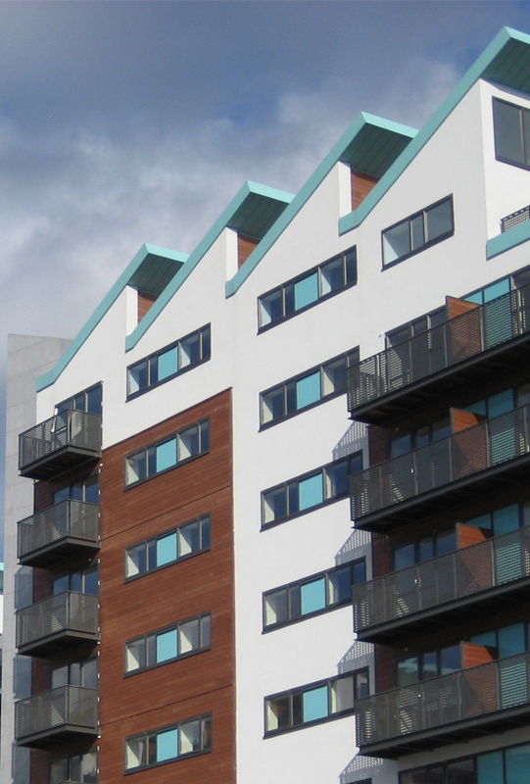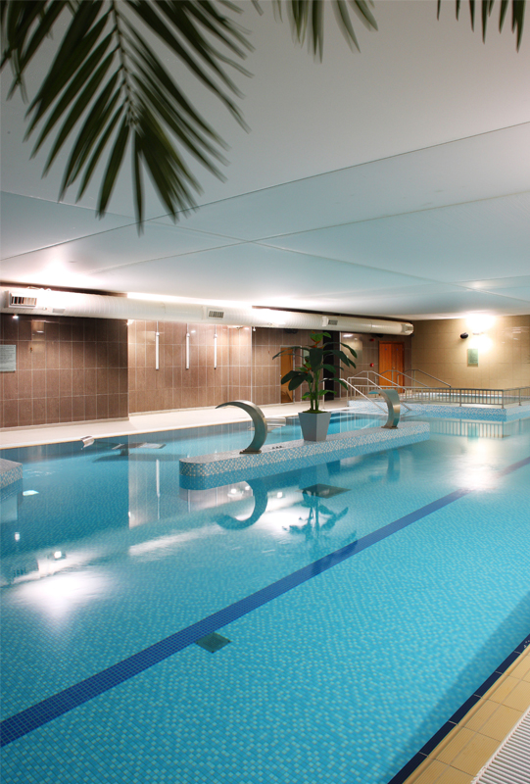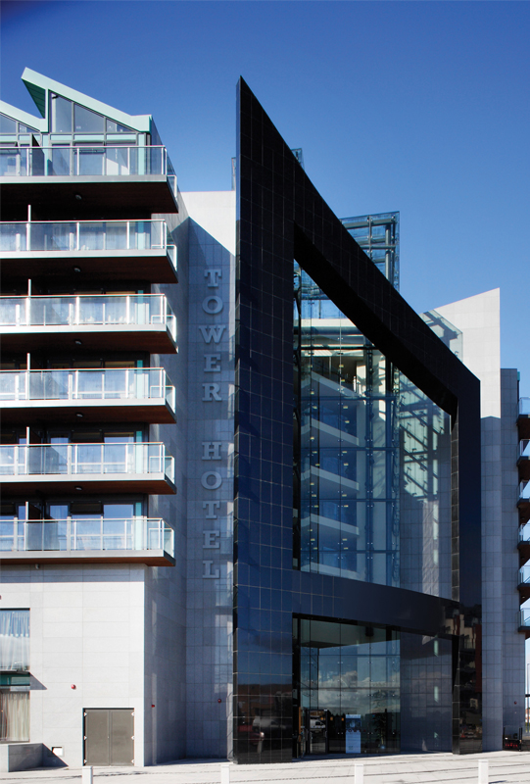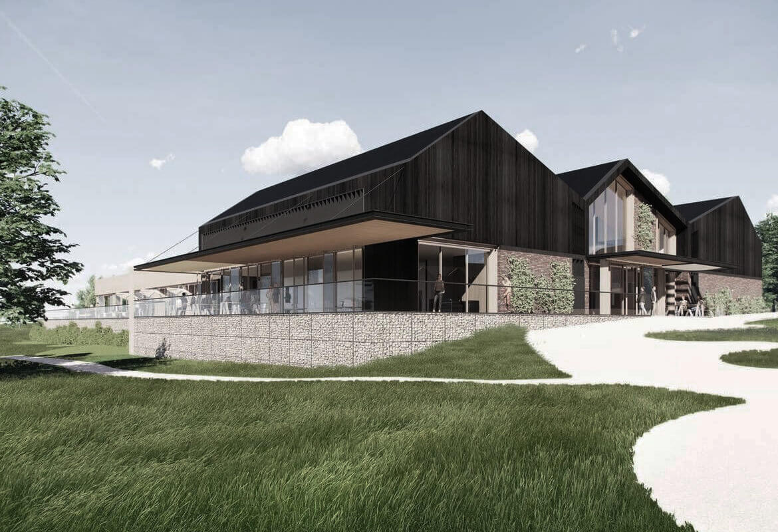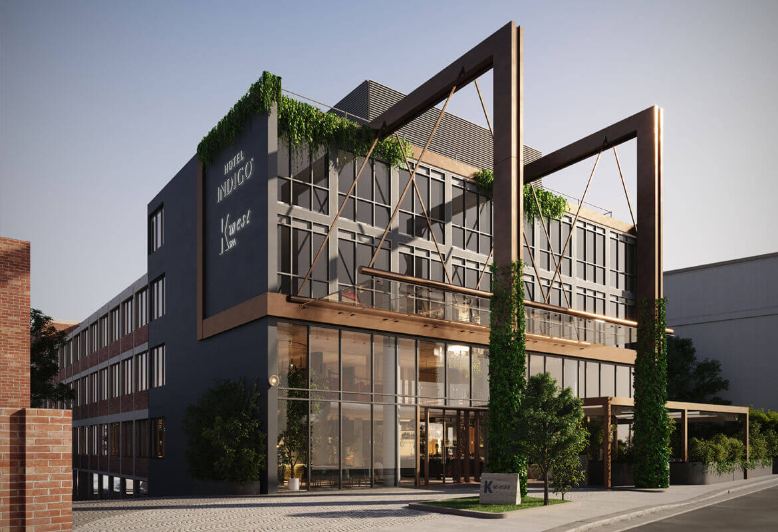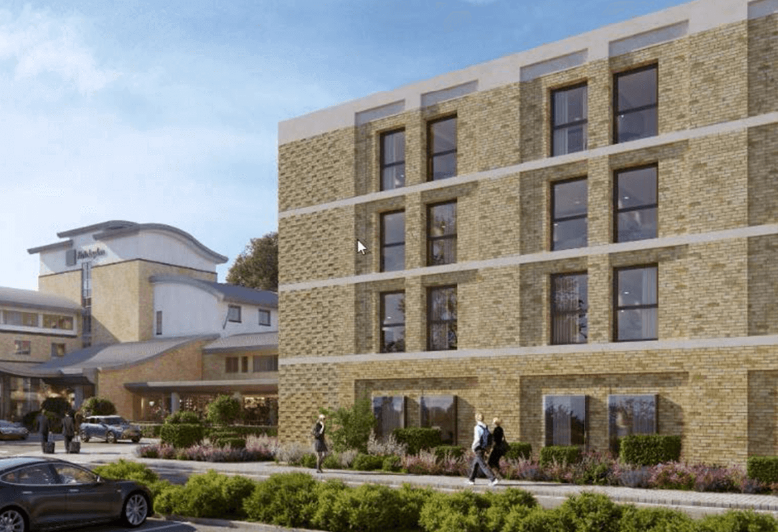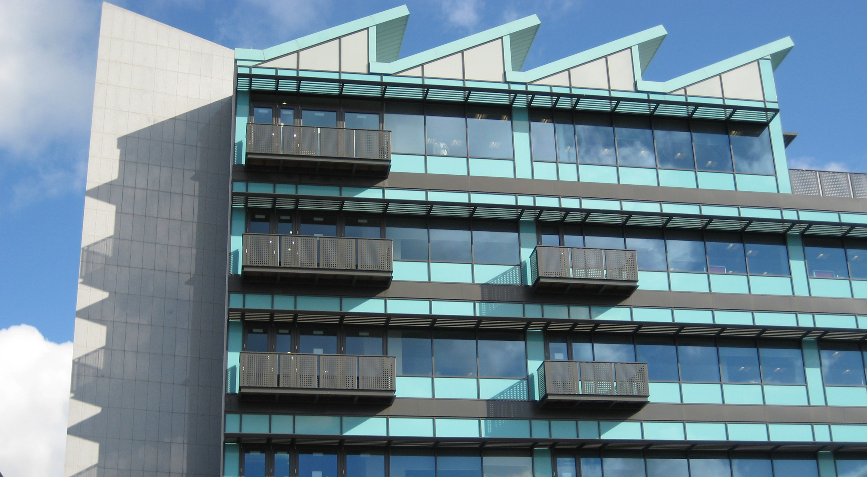
- Client
Arena Whitestown - Location
Dublin - Value
€110,000,000
Whitestown Way is a mixed commercial, retail, warehouse, leisure and residential building complex on a site of 3.26 hectares to the southwest of the junction of Whitestown Way and the Tallaght By-pass, Dublin 24. The buildings have a total floor area of over 70,000 m².
The development comprises a single building complex that houses the various commercial units at basement, ground and mezzanine levels. Above the first floor level the complex is subdivided into three office blocks, five residential blocks and a hotel block, all ranging in height from two to six storeys above the first-floor level.
The mixed-use development includes:
- An eight-storey 120 bedroom hotel incorporating a 500 seat function room, meeting rooms, associated bar and restaurant with a total area of 9,112 m2
- A two-storey over ground-floor fitness centre — 1,848 m2
- Commercial offices for Woodie’s National HQ and Bank of Ireland—7,588 m2
- Ground floor retail warehouse units & discount food centre—13,880 m2
- 230 residential units including 35 sheltered accommodation units—14,481 m2
- New Medical Centre with treatment rooms—1,800 m2
- Underground Car Park to facilitate up to 700 vehicles.
Elliott Group core management and staff were evolved from the inception stage of this project to the commissioning and handover stage. Our management staff understand that this is not just a construction project but is about providing a quality product that meets the needs of both the end-user & the community.
-
Scale
120 bedroom hotel - 9,112 m2 -
Duration
36 Months -
Client
Grossam Properties -
Architect
RKD Architects -
Services Engineer
RN Murphy & Associates -
C&S Engineer
Arup Consulting
Project Gallery
Get in touch
At Elliott Group, we are proud of our exceptional team of professionals who are available to talk to you in person or who can answer any question you might have.
