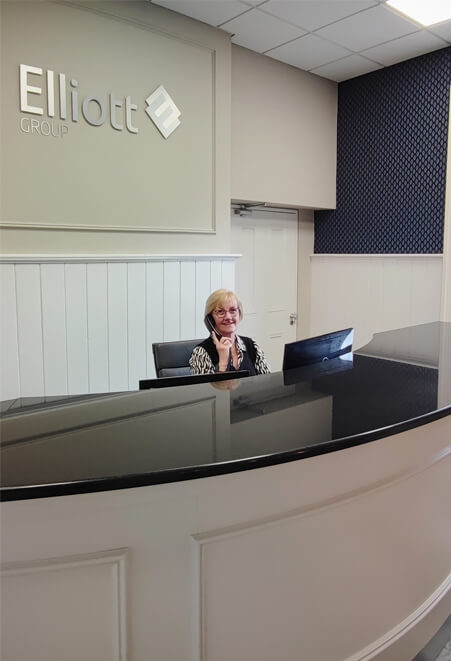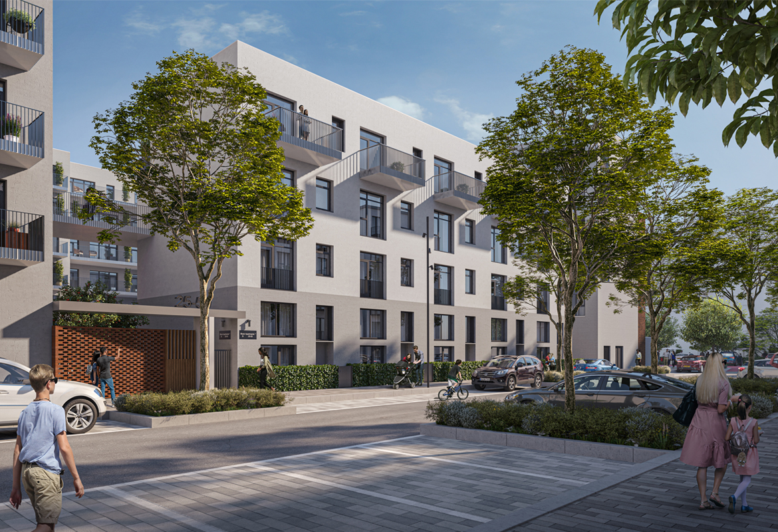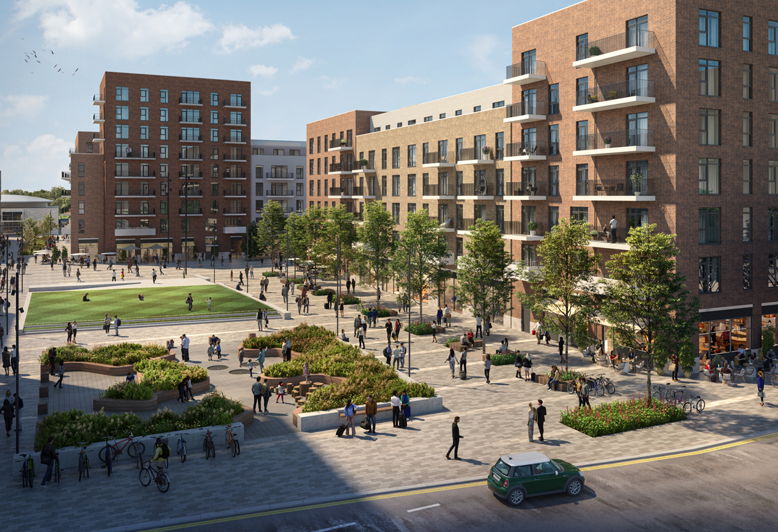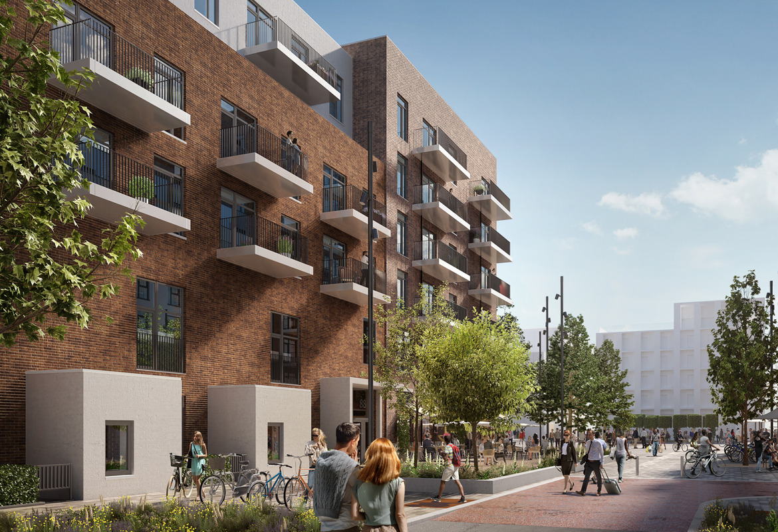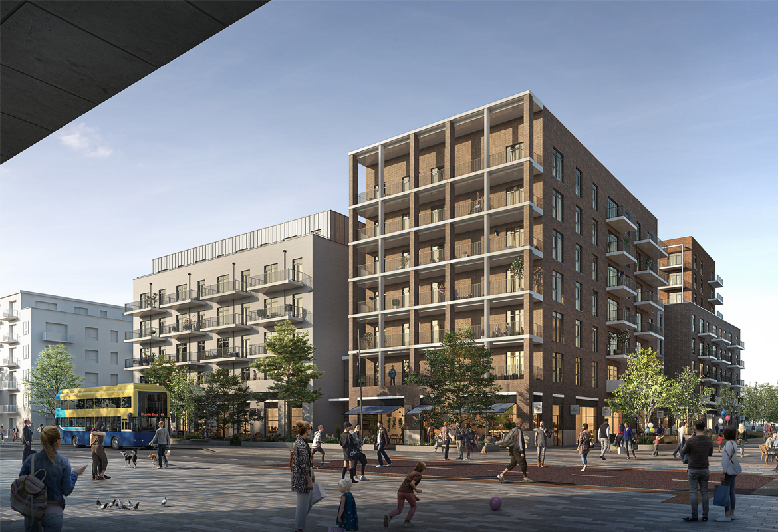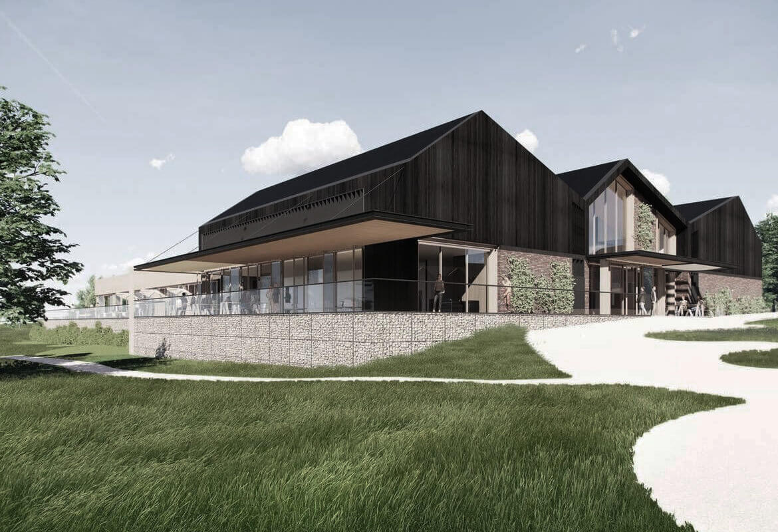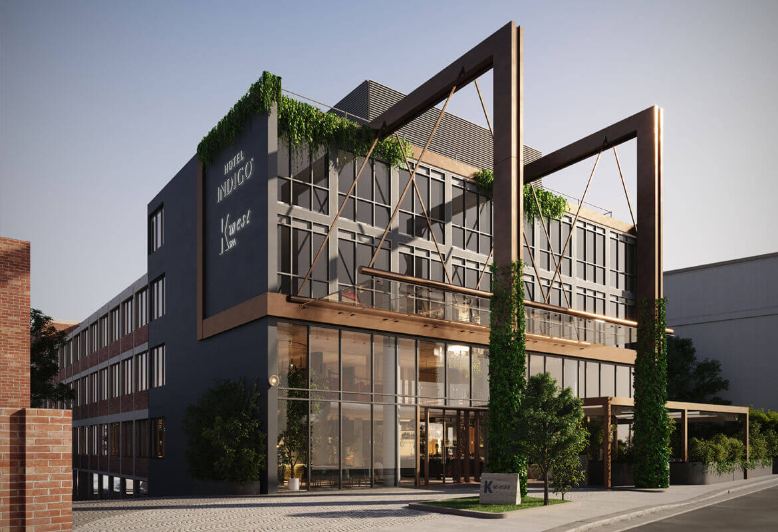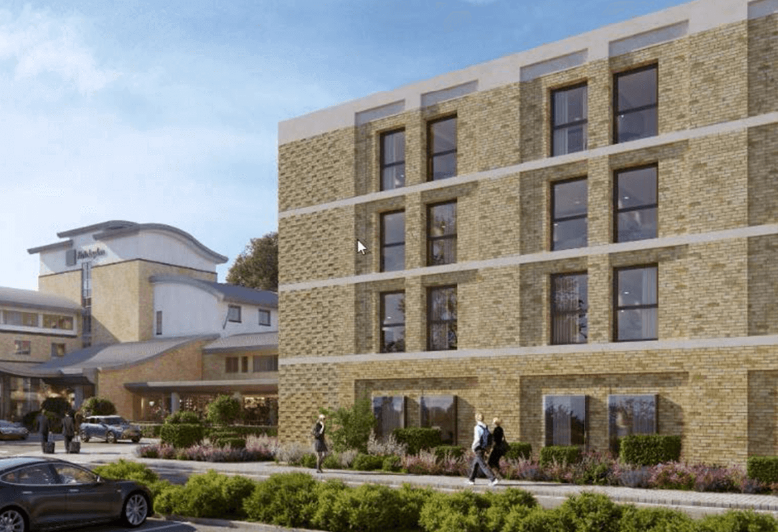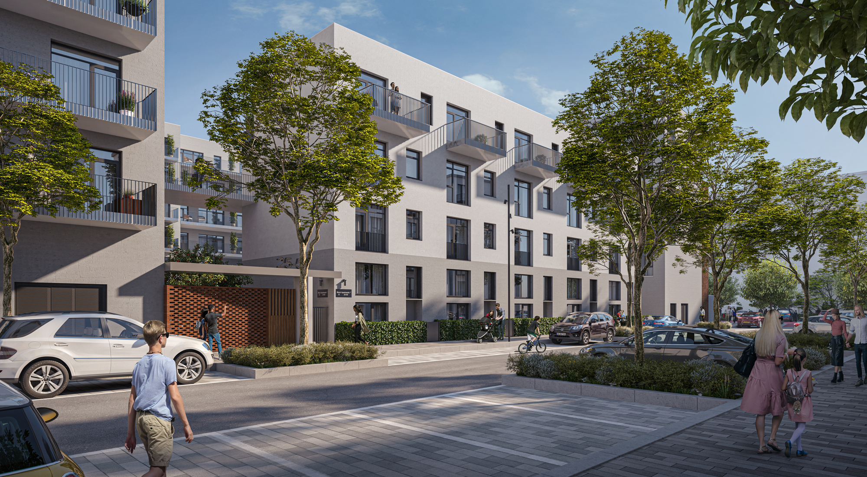
- Client
Adamstown Station - Location
Dublin - Value
€60,000,000
Adamstown Station – Phase 1: Residential Blocks B&E Phase 1 site area is approximately 3.77 Hectares comprising three buildings – Block B, Block E. The scope of this contract comprises Block B and Block E, only including all associated infrastructure and public realms.
Phase 1: Blocks B&E form part of the wider Adamstown Station SDZ and consist of the following:
– A mixed-use residential and commercial scheme with buildings ranging in height from 4-9 storeys, including all associated infrastructure and public realms.
– There are 279 residential units in total comprising of a mix of apartments, duplexes, and groundfloor retail units, split as follows:
Block B
- 135 residential units.
- 9 ground floor retail units.
- Ranging 4-7 storeys.
Block E
- 144 residential units.
- 11 Ground floor retail units.
- Ranging 4-9 storeys
There are two private green amenity space areas in the building courtyards and a public pedestrianised plaza with surrounding streets promoting community and inclusivity within the wider landscape design. The site consists of greenfield lands and can be easily accessed from Adamstown Park, Station Road, Stream Road, Castlegate Hall and Adamstown Avenue. The location also benefits from being opposite Adamstown Train Station.
-
Building Type
Residential -
Scale
279 units, 20 Retail units -
Start Date
Ongoing 20 Months -
Architect
Henry J. Lyons Architects
Project Gallery
Get in touch
At Elliott Group, we are proud of our exceptional team of professionals who are available to talk to you in person or who can answer any question you might have.
