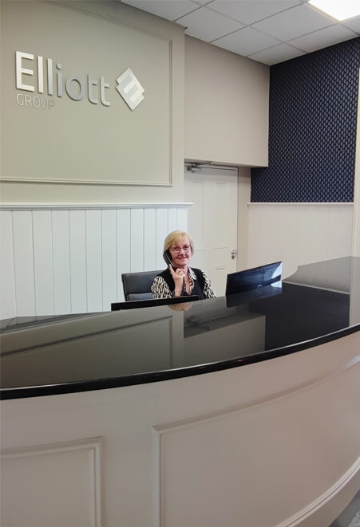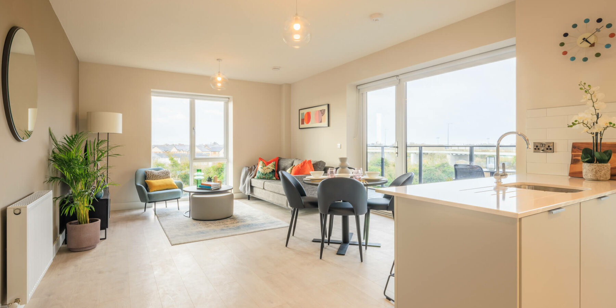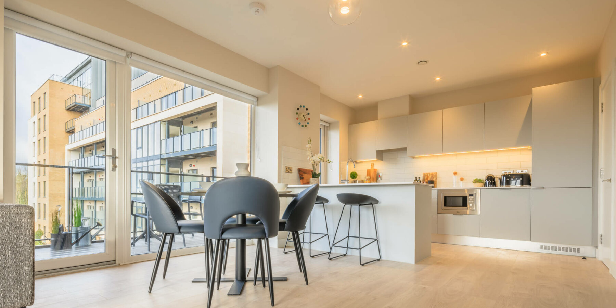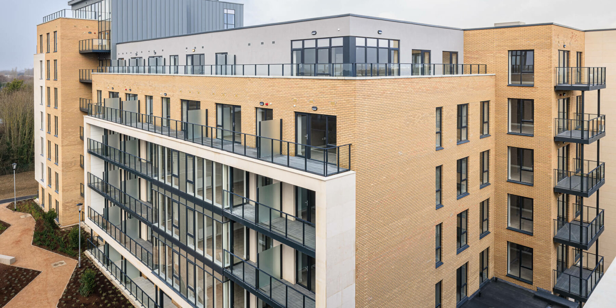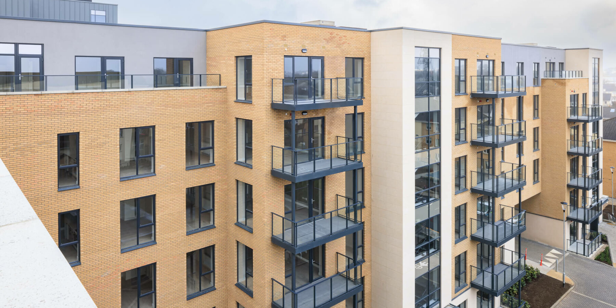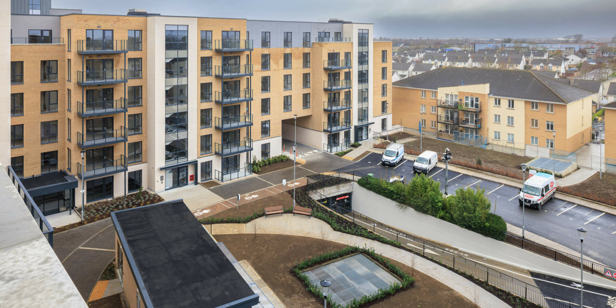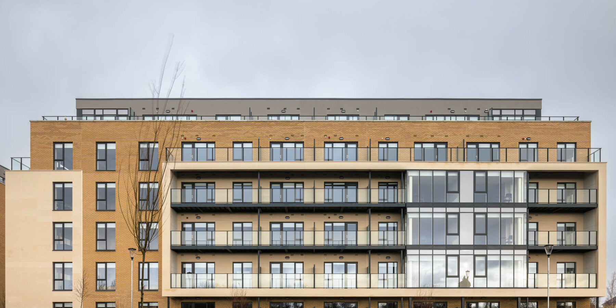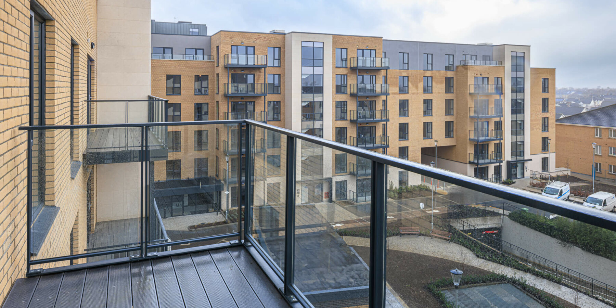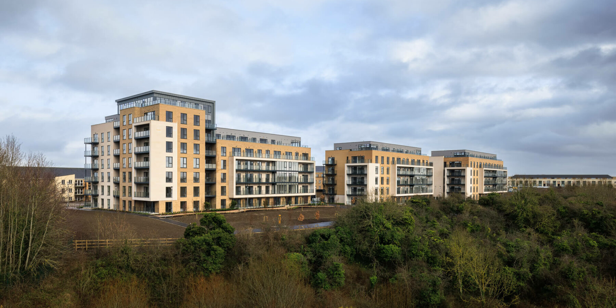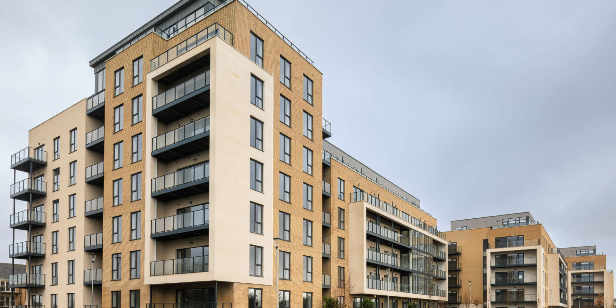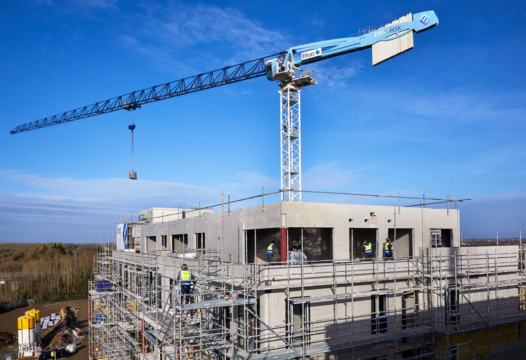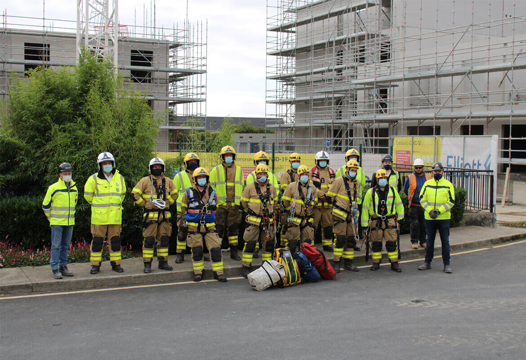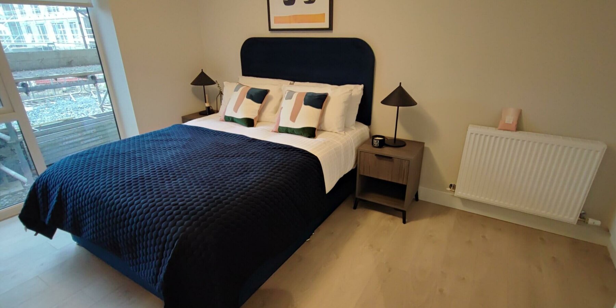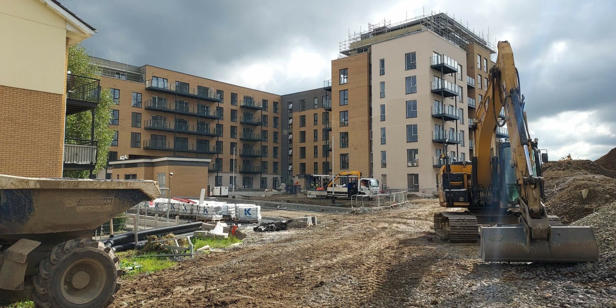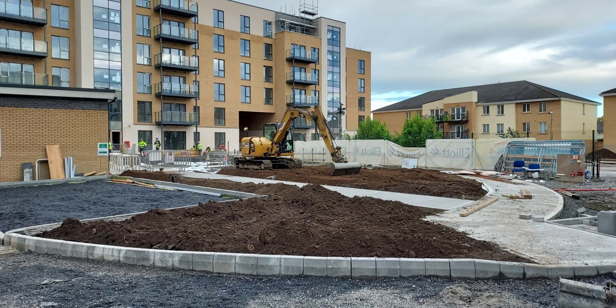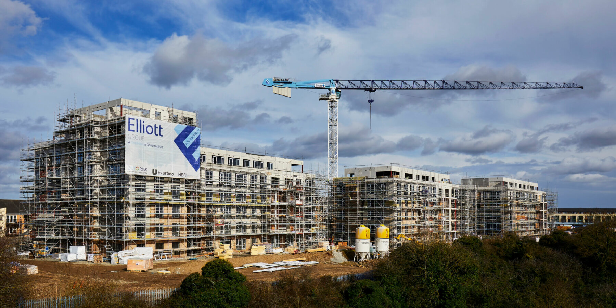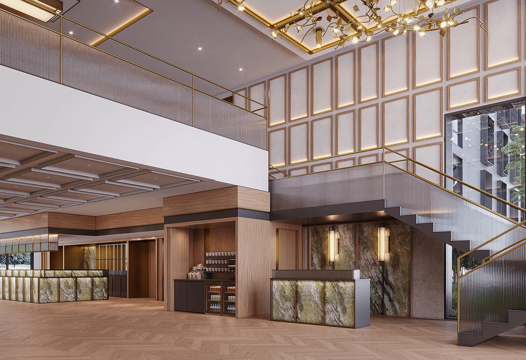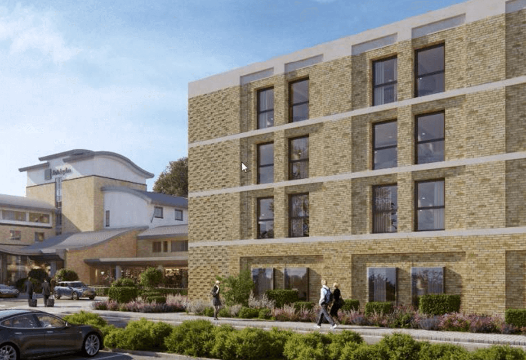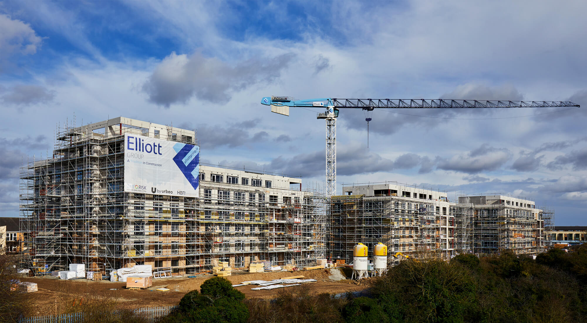
- Client
Kimpton Vale - Location
Clonsilla, Dublin - Value
€45 million
The proposed development relates to the provision of 211 no. apartments in four no. blocks (Block J, K, L and M), comprising of 10 no. studio units, 68 no. 1-bed units and 133 no. 2-bed units above an existing basement.
Windmill is an apartment complex of 211 apartments built over an existing basement. This design and build project included extensive upgrading of existing basement and podium including complex and detailed piling and RC works to allow for the construction of 211 apartments and associated areas via 4 new apartment blocks.
The complex was completed via a full Design and Built solution provide by Elliott Group. The apartment blocks J, K, L & M ranging from 5 to 7 stories were built using precast offsite frame over the upgraded RC podium in a condensed time frame. Brick, stone cladding, insulated render, curtain walling and Zinc facades were then affixed to precast frame. A mixture of PVC and aluminium windows were installed to provide desired architectural finish. The apartments and associated areas were built to A3 energy rating including heat recovery systems.
The project was completed while maintaining podium access to 4 existing apartment blocks, whilst also upgrading existing public realm for overall Windmill development. The existing podium landscaping was stripped back to concrete and entire podium was then waterproofed in full. New hard and soft landscaping was installed to lift the overall quality feel of the development.
Blocks J & K are both six-storey blocks, including a penthouse level, containing 46 apartments each. Block L and M is an interlinked L-Shaped five, six and part eight-storey block, including a penthouse level. These contain 119 apartments with a communal residents amenity space at the ground floor level.
The development was completed on a the phased completion of the public open space area to the south and southeast of the proposed apartments along with the first 2 blocks of new development, which will serve both the proposed and existing residential units at Windmill. The development includes landscaped communal courtyards, EV car charging points, ancillary car and cycle parking and lifts access to the basement below. Vehicular access will be via the existing access roads serving the Windmill development. New emergency access is provided to St. Mochta’s estate to the north and pedestrian/cycle connections are provided to Diswellstown Road and to the north-west and Sheepmoor Lane to the south-east, linking the project to Coolmine train station.
The internal apartment fit out included kitchen with stone counter, wardrobes, timber floors, full tiled bathrooms and ensuites with stainless steel sanitaryware to a high quality standard to meet end purchasers high expectations for a quality, robust and maintenance free apartment built with the most cost effective manner.
Elliott Groups management team consisted of a full-time Contracts Manager, Design Manager, Frame manager, 4 Block Managers, Basement Manager, External works Snr Engineer, BCAR/QA Coordinator, Technical services manager and a Full time QHSE Officer.
The project was delivered on a phased basis, and each phase was delivered on time. Windmill Apartments is an excellent example of the companies’ expertise in delivering high quality and high density residential projects on schedule and on budget despite being completed in globally challenging times.
-
Building Type
Residential -
Scale
211 units -
Duration
Ongoing 20 Months -
Client
Kimpton Vale -
Architect
MCORM -
C&S Engineer
2HQ
Project Gallery
Get in touch
At Elliott Group, we are proud of our exceptional team of professionals who are available to talk to you in person or who can answer any question you might have.
