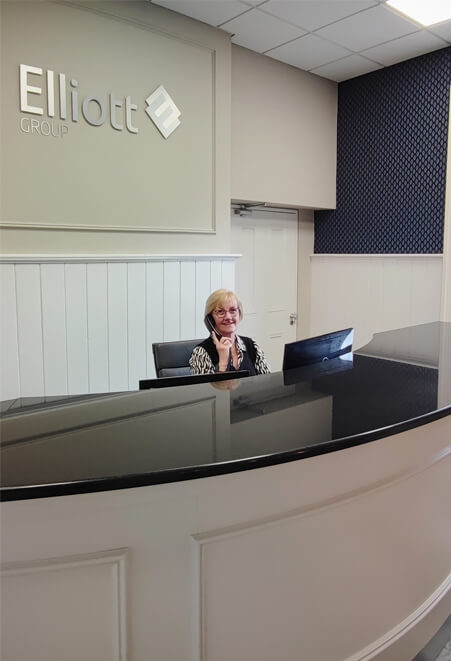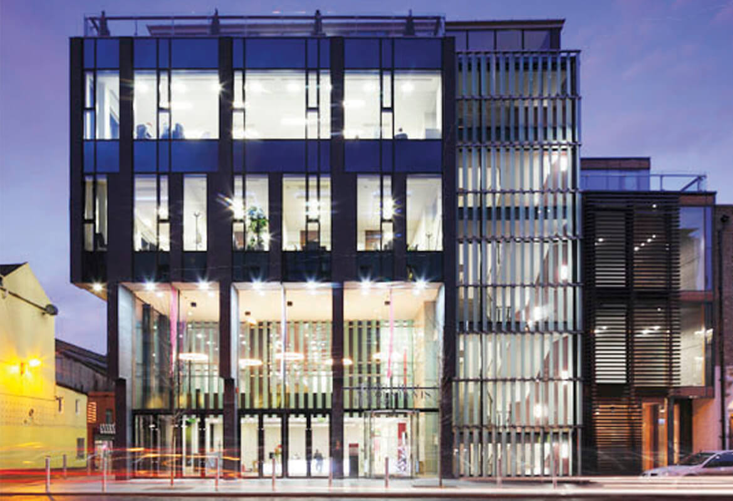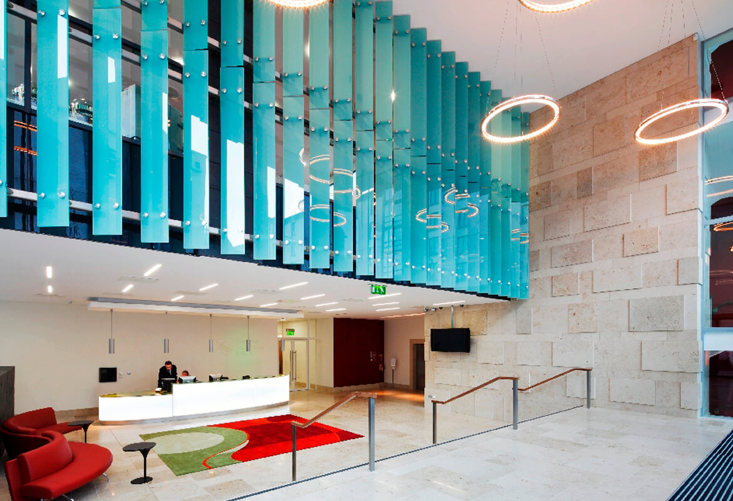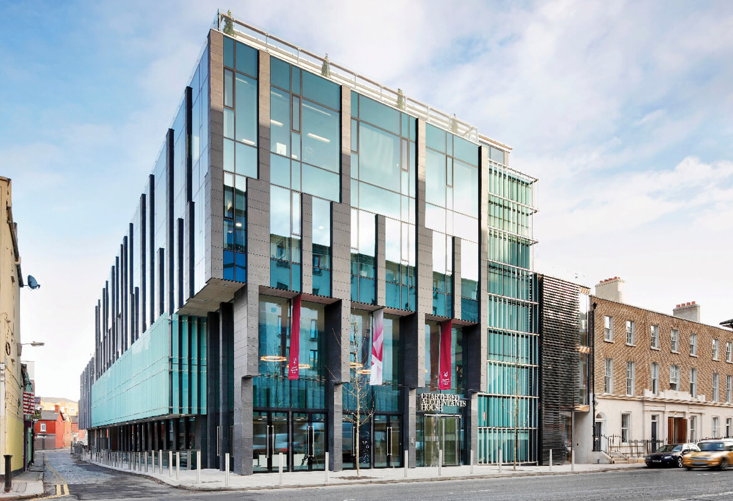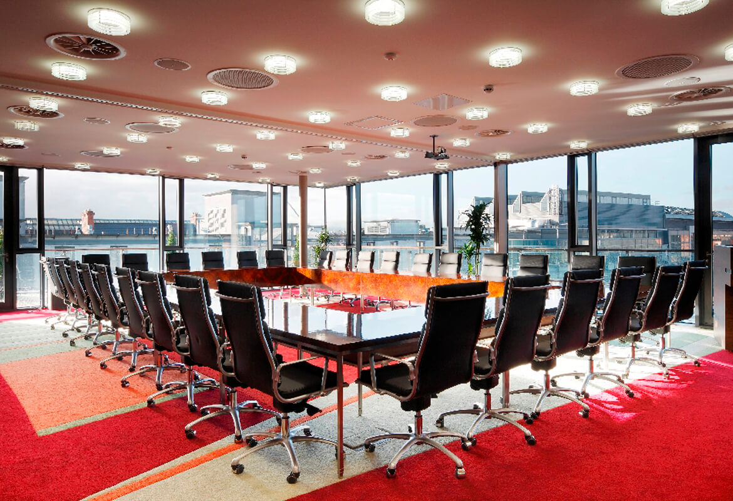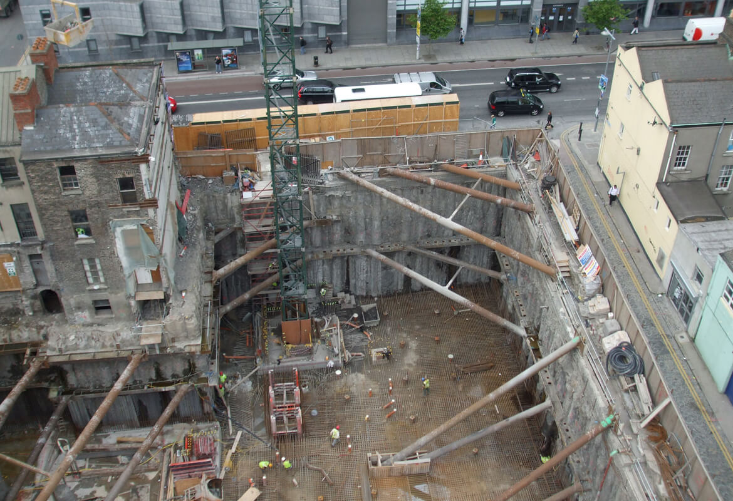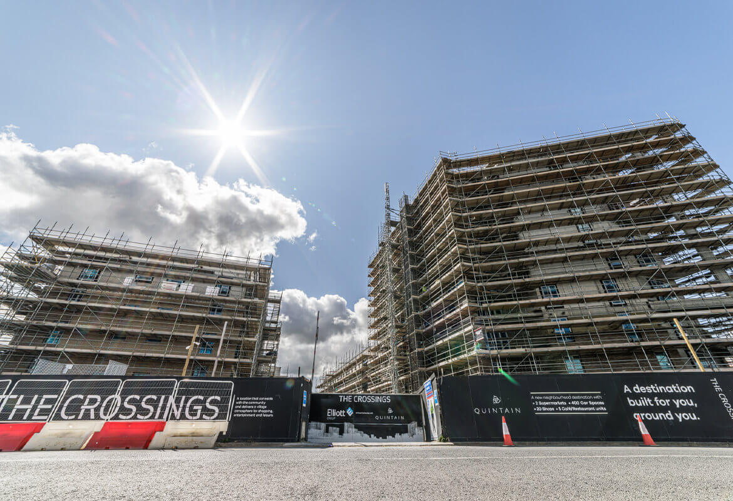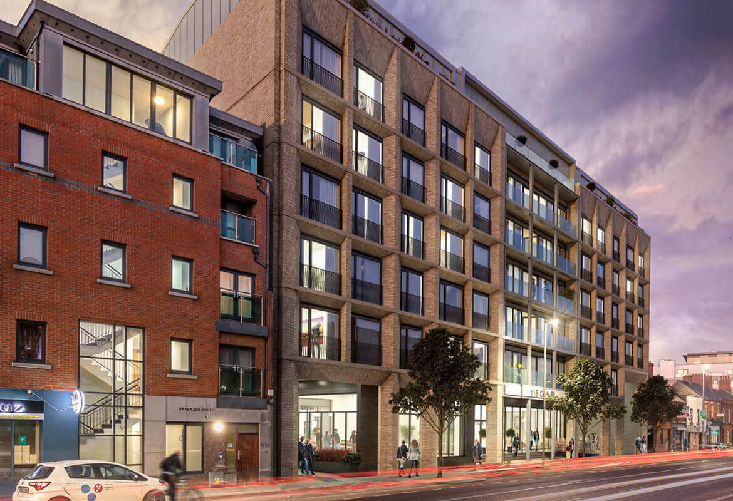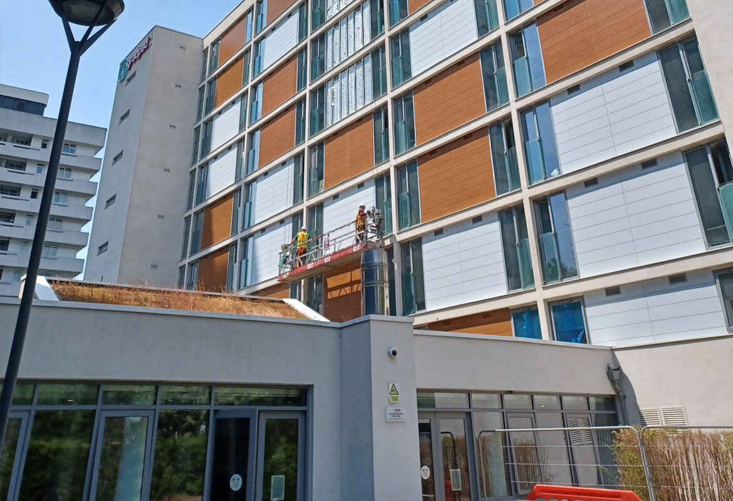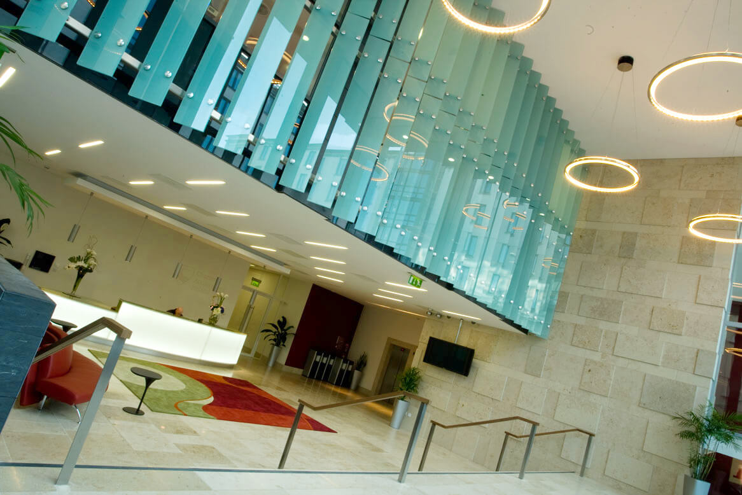
- Client
Chartered Accountants Ireland - Location
47— 49 Pearse St. Dublin 2 - Value
€30 million
This is a new state of the art office development in Dublin City Centre, adjacent to Trinity College on Pearse Street. The building is on the site of a demolished office block, and is the National Headquarters of Chartered Accountants Ireland.
The 5,574 m² facility is a national training centre with head office attached. The building caters for 1,200 students or members at any one time. It includes a 600 seat lecture hall.
The works include demolition, double height basement excavation, piling, foundations, superstructure, engineering services, facades, and the complete fit-out of over 60,000sqft of state of the art grade A offic-es. The fit out consisted of all M&E services, coms room, high fire & sound performing glazed screens, high performing stud walls, complicated MF ceilings, a large specialist joinery package, graphic designed walls, high quality floor finishes, canteen and also loose furniture. The project also included the complete refurbishment of a protected structure to be incorporated into the scheme. The project is constructed on a restricted site in Dublin’s city centre, therefore it required special measures to address such issues as;
- Demolition – Dust Suppression and Waste Segregation.
- Waste Disposal
- Protection of Adjoining Structures
- Pre-fabrication / Innovative Construction Techniques
- Site Security / Traffic Management
-
Building Type
Fit out Construction -
Scale
5,574 m2 -
Start Date
November 2008 -
End Date
November 2009 -
Architect
Henry J Lyons & Partners Architects -
Procurement
R.I.A.I -
Services Engineer
Aurp Consulting Ltd -
Quantity Surveyor
Bruce Shaw Partnership -
M&E Engineer
Varming Consulting Ltd -
Contracting Authority
Chartered Accountants Ireland
Project Gallery
Get in touch
At Elliott Group, we are proud of our exceptional team of professionals who are available to talk to you in person or who can answer any question you might have.
